Chester County New Educational Facility
proposed charter school academic building
West Grove, PA |
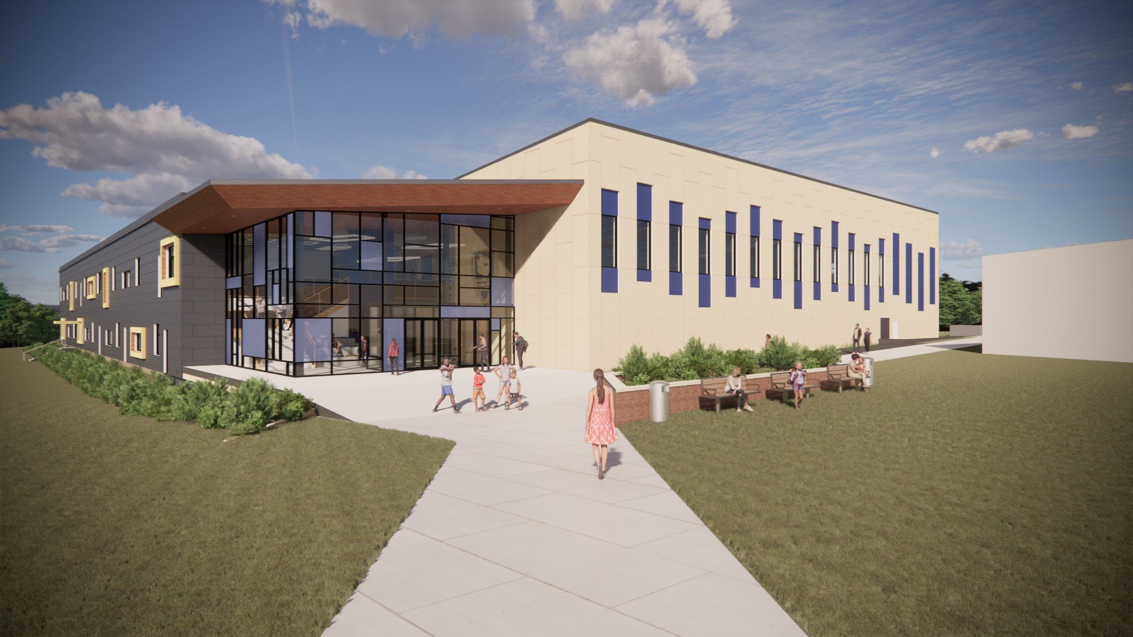
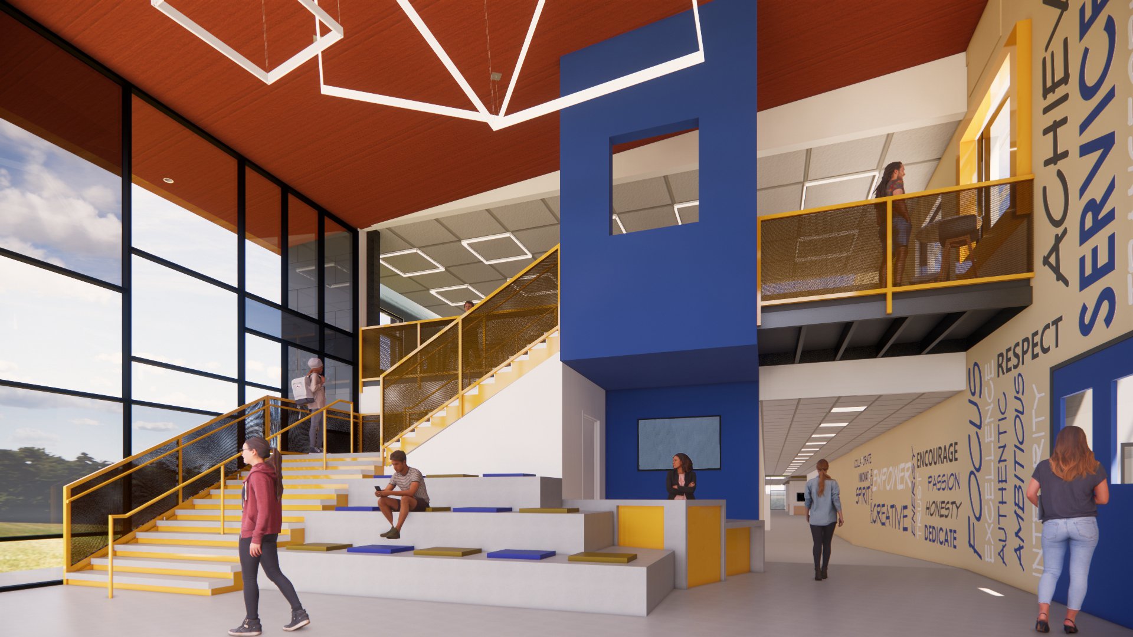
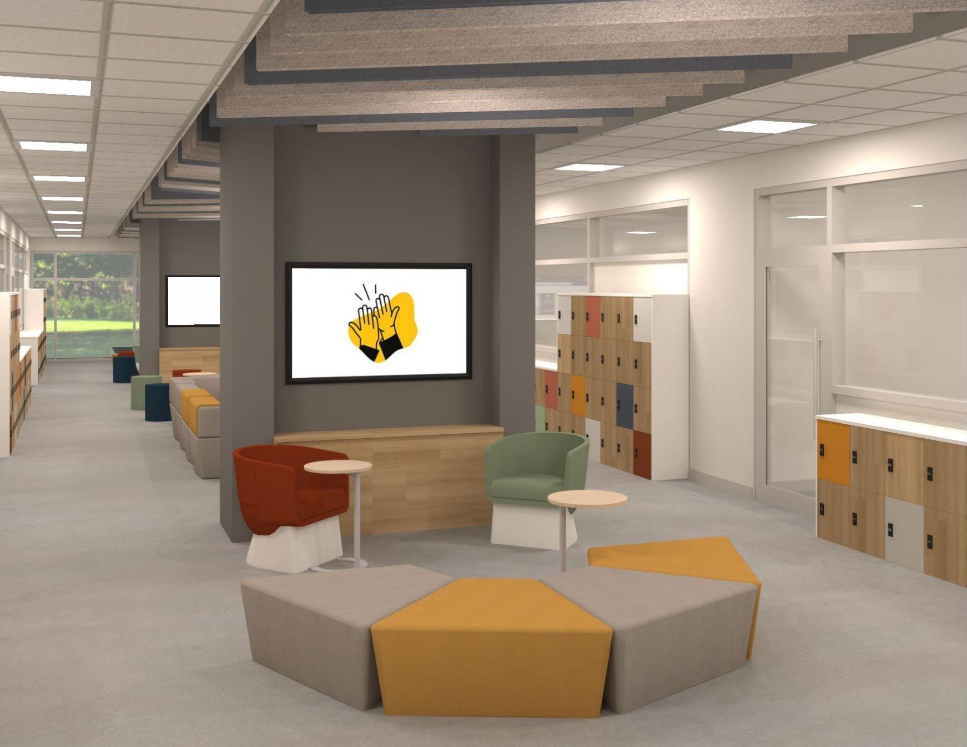
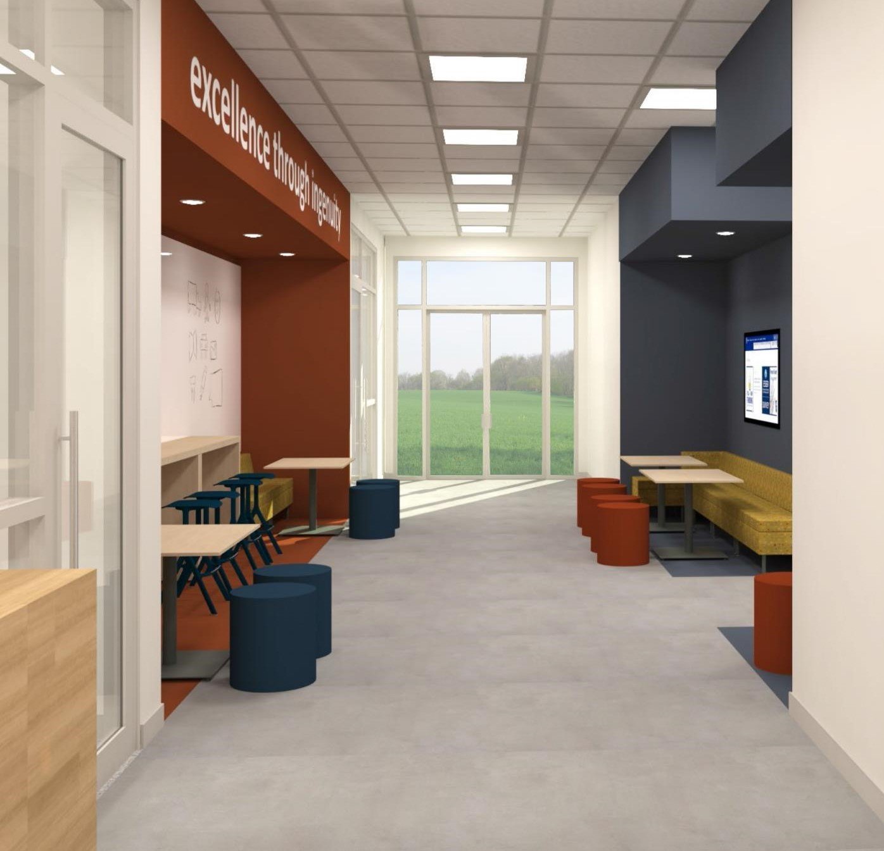
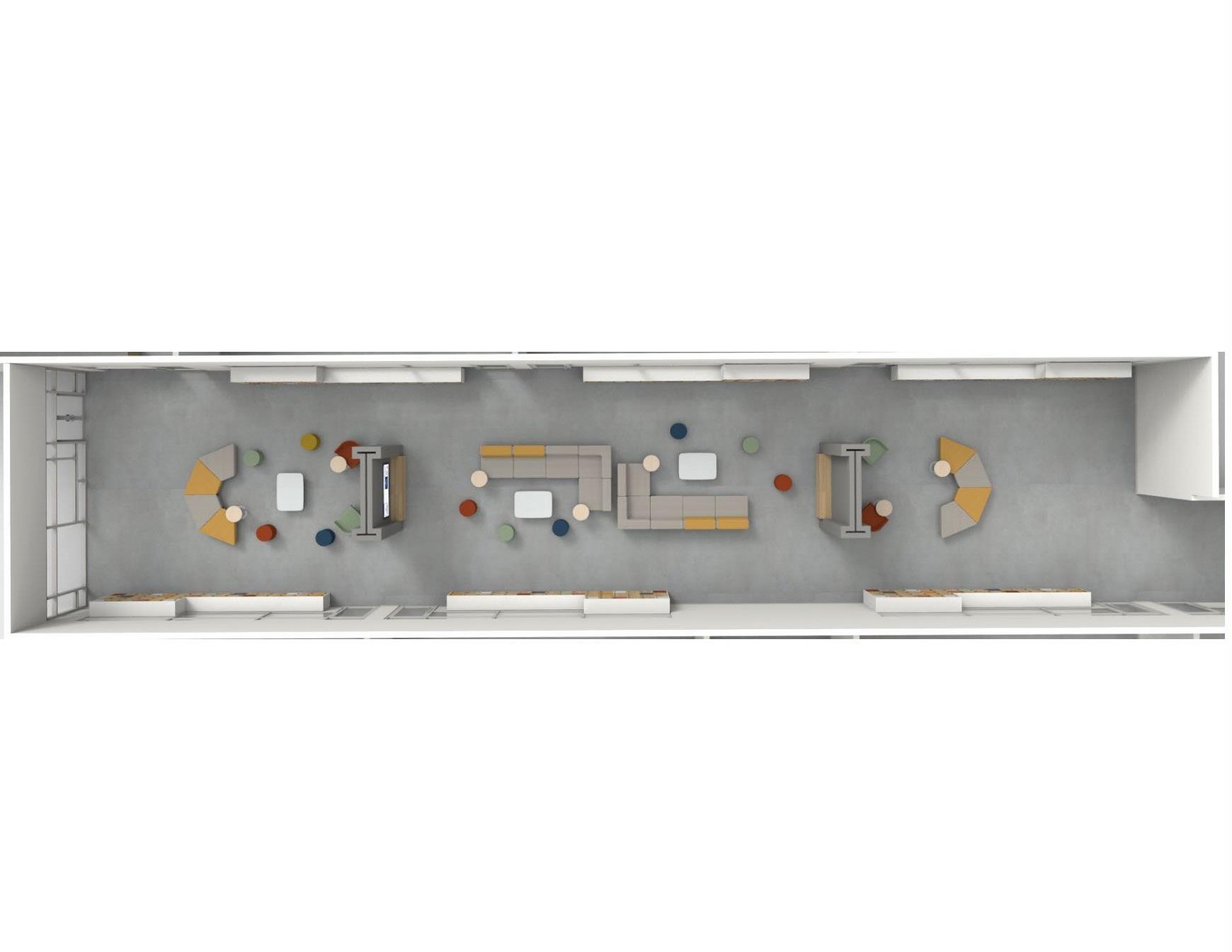
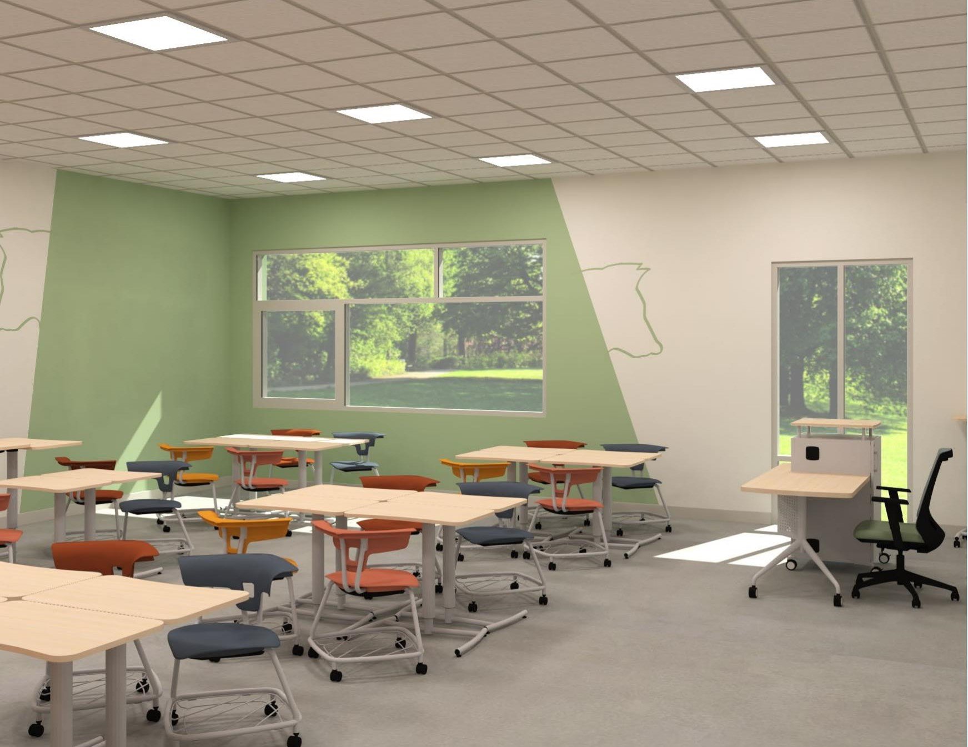
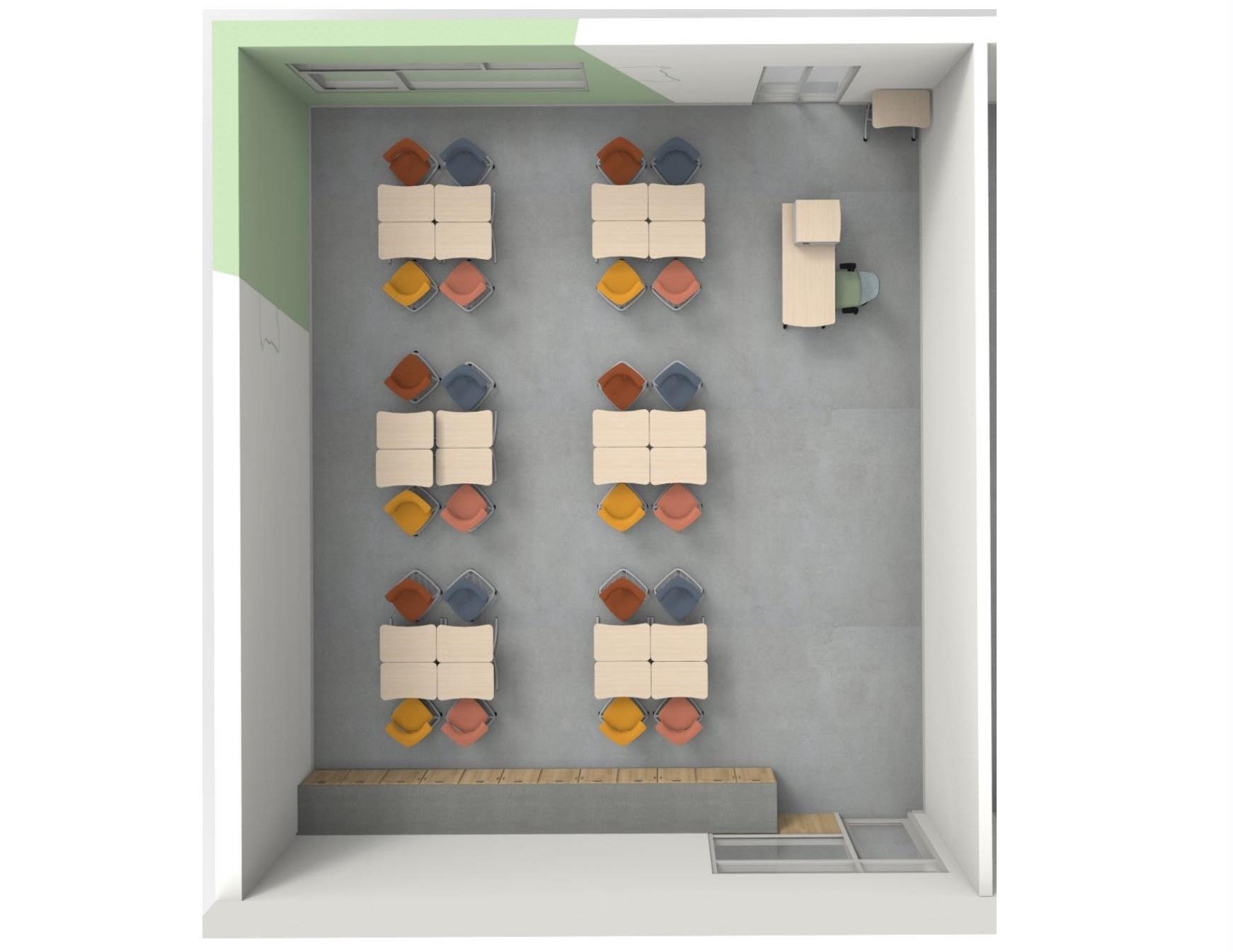
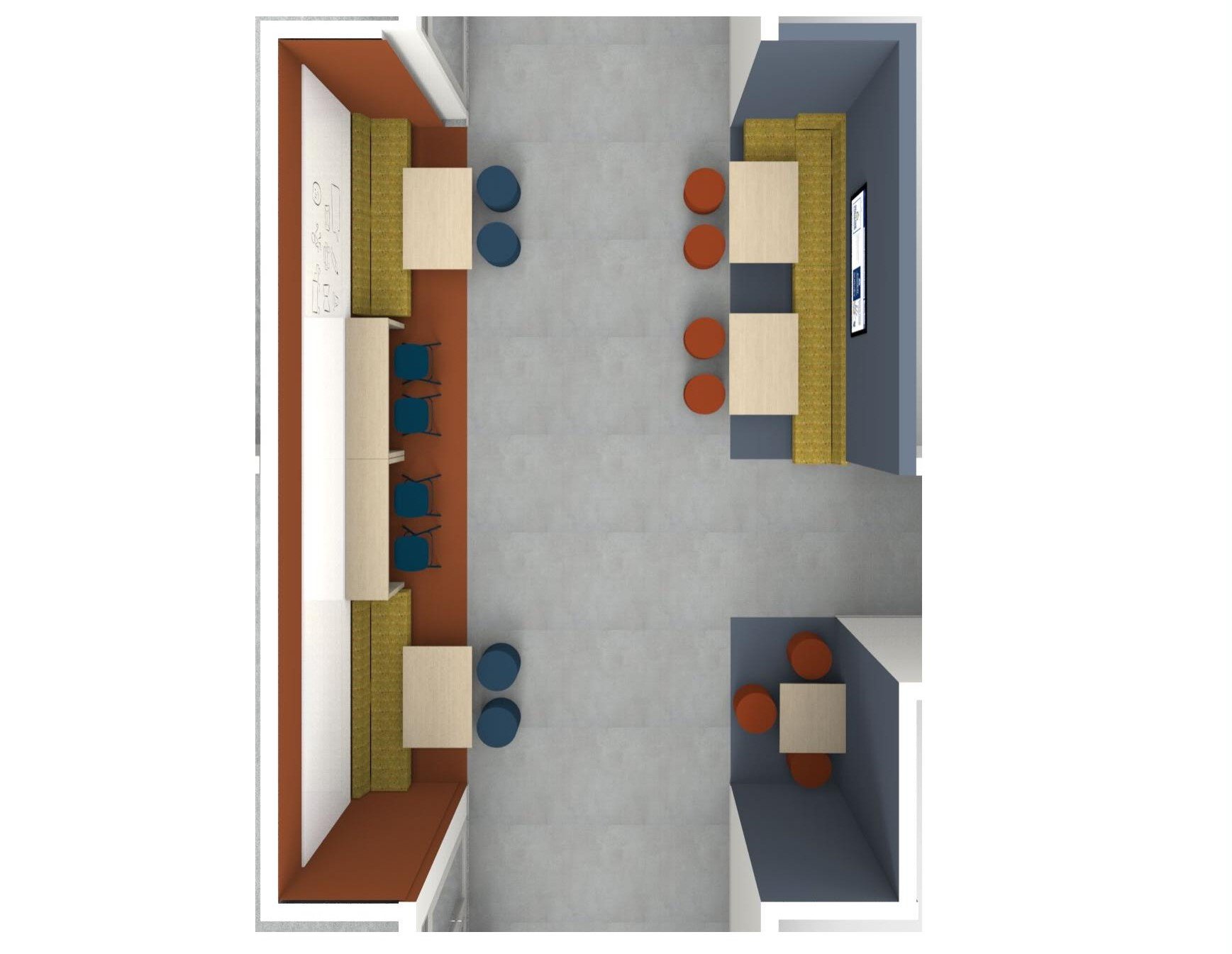
As part of a multi-phase master plan for an existing school campus, this envisioned project will replace decades-old modulars with a new +/- 83,000 square foot academic and gymnasium building to meet the needs of the middle and high school students. In addition, the project includes campus improvements inclusive of a campus quad, expanded parking, relocated competitive soccer field, outdoor amphitheater, conversion of the interior existing gym to additional cafeteria space, existing building cafeteria level accessibility, and site stormwater management.
The academic/gymnasium building will be a two-story building featuring integrated collaborative corridors, ‘nook’ spaces, and an open multi-functional lobby. The building program is inclusive of 27 flexible classrooms, 10 science classrooms/labs, 2 intervention classrooms, a learning center, offices, large administrative meeting space, gymnasium, locker rooms, fitness room, storage spaces, nurses’ station, and associated support spaces.
The campus improvements will require HSA’s coordination with the local township for regulatory approvals for waterline relocation and sanitary planning modules.
