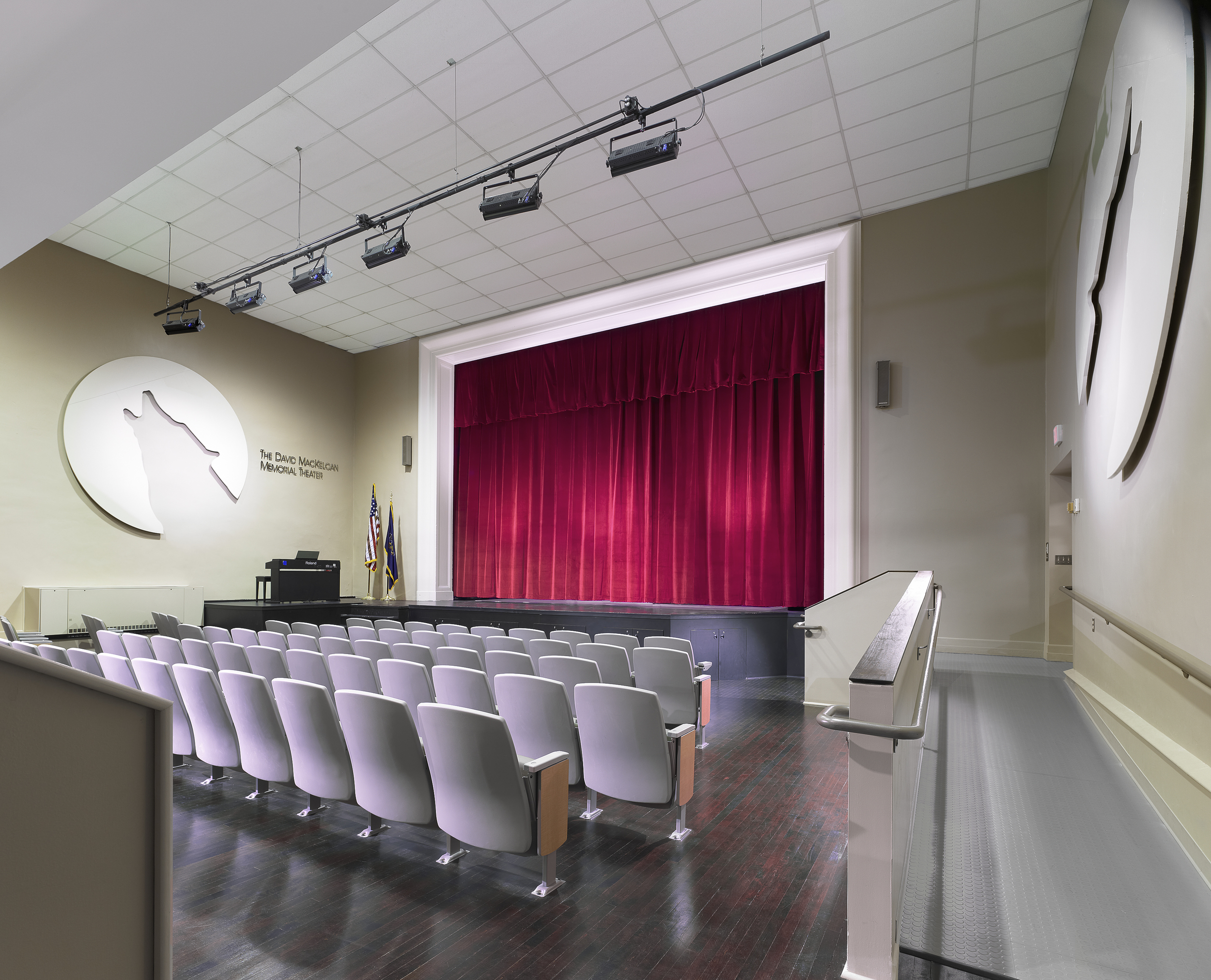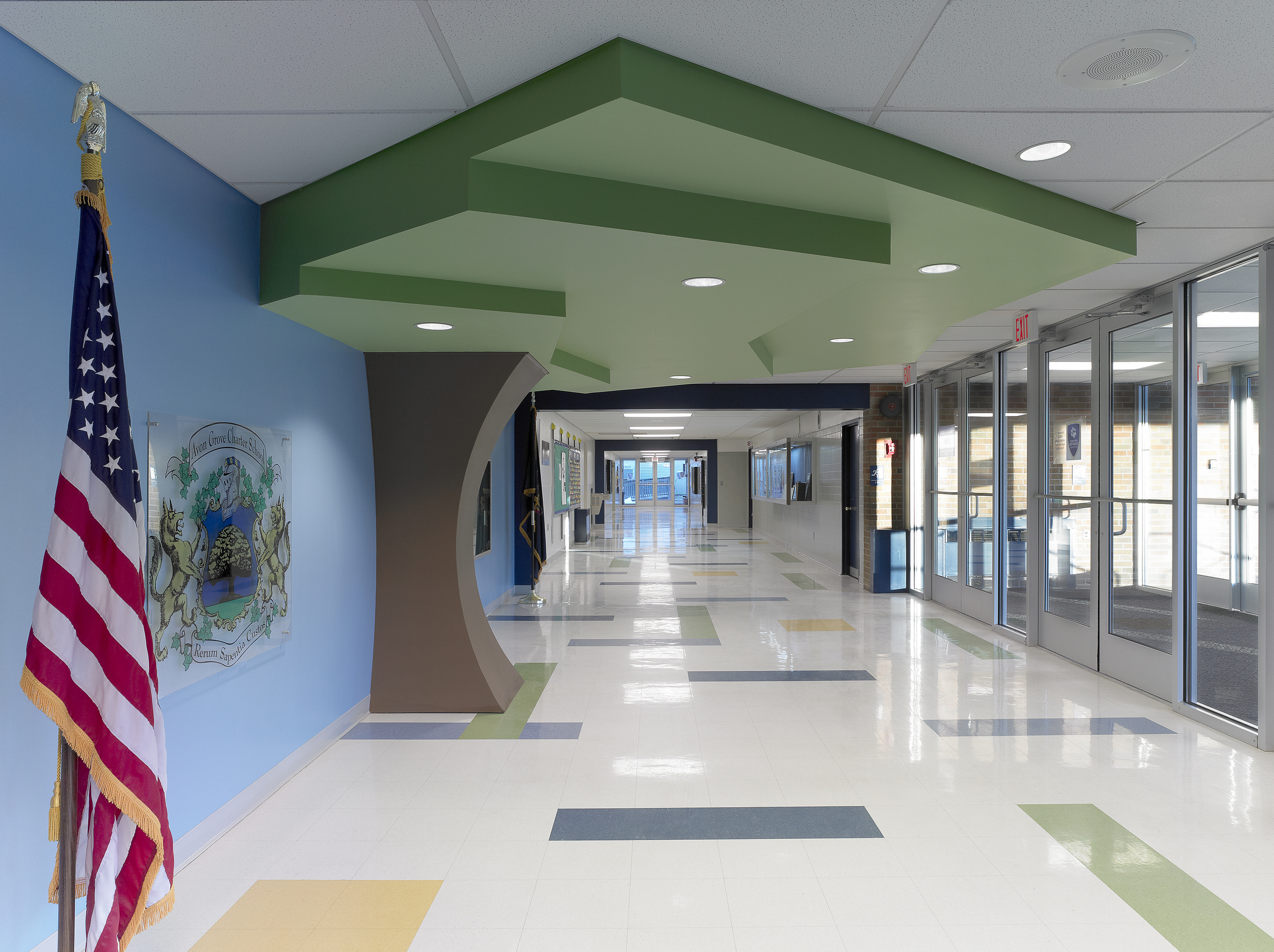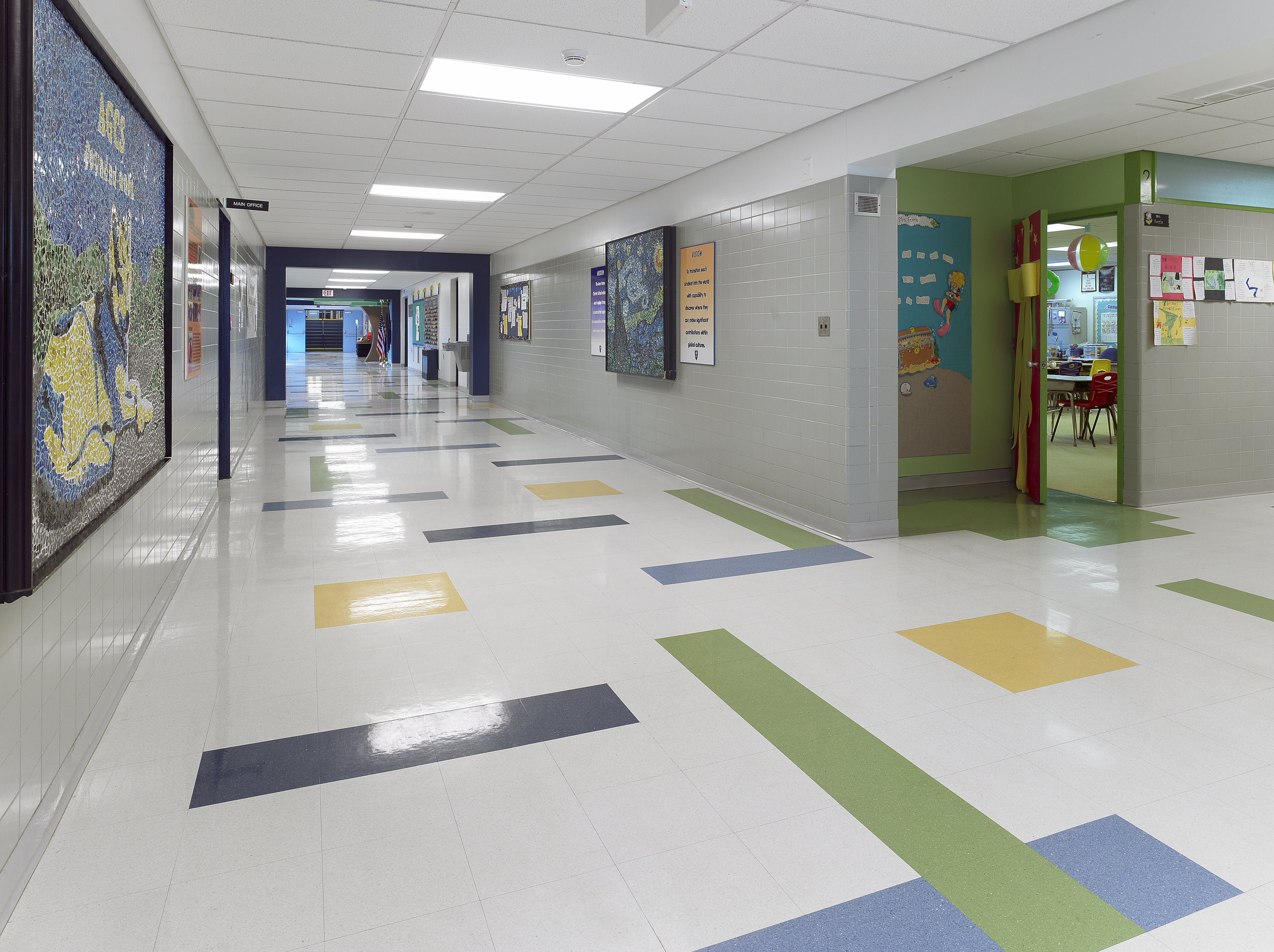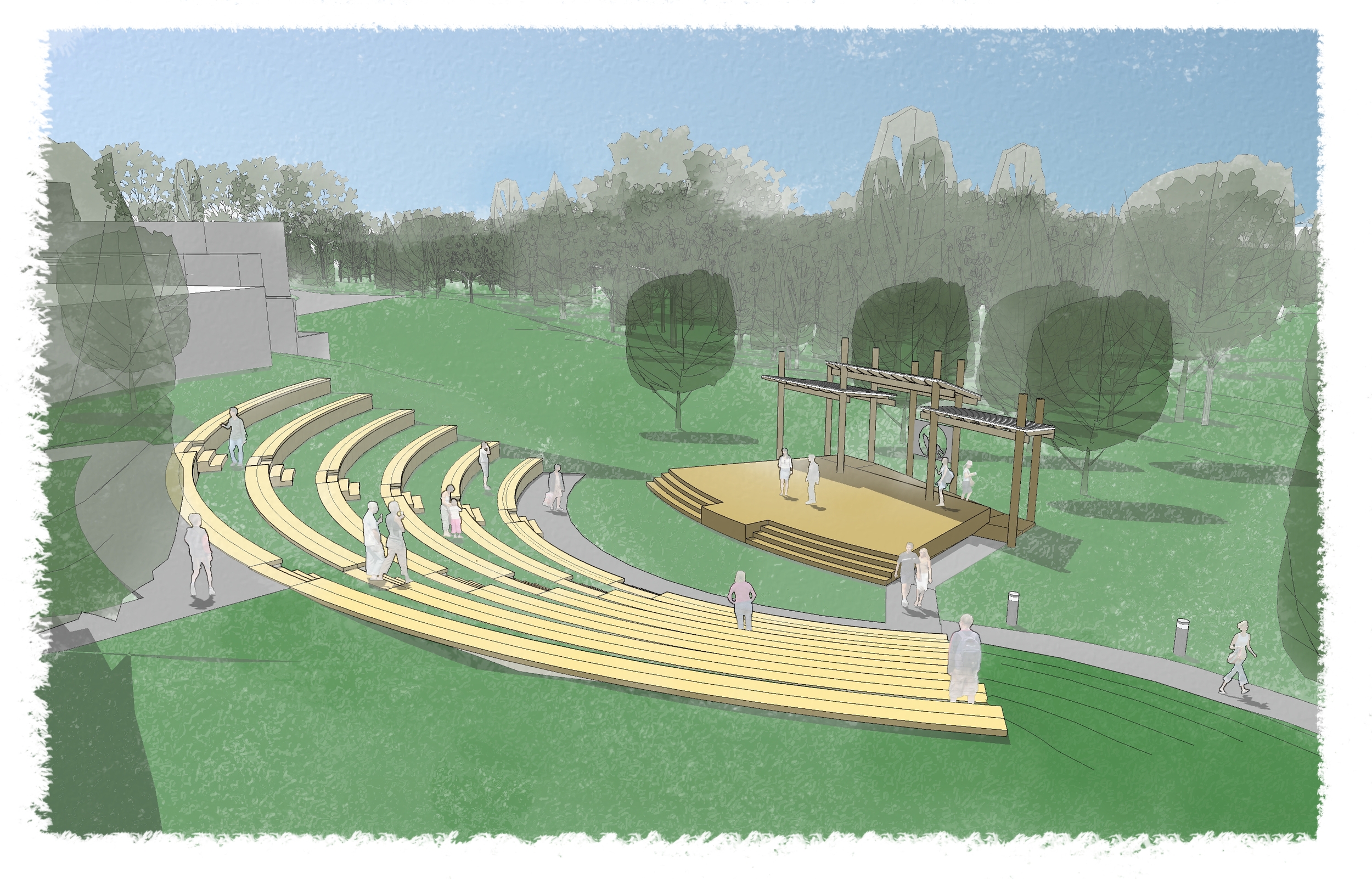Avon Grove Charter School
State Road campus
West Grove, PA | 15,000 SF




Heckendorn Shiles Architects designed and managed Avon Grove Charter School’s main facility renovation in West Grove.
Due to the project’s very tight budget, the design provided maximum visual impact for ever dollar spent. The project ultimately included full renovations to corridors throughout the school, improved school entryways, and upgrades to the gymnasium and kitchen. The renovation scope included new interior finishes, lighting, storefronts, windows and doors. Cost-neutral color finish selections created ‘neighborhoods’ within the school and provided inherent way-finding elements.
Heckendorn Shiles Architects assisted the school in resolution of numerous hidden conditions throughout the project. Careful coordination of various prime contractors kept the project under budget.
