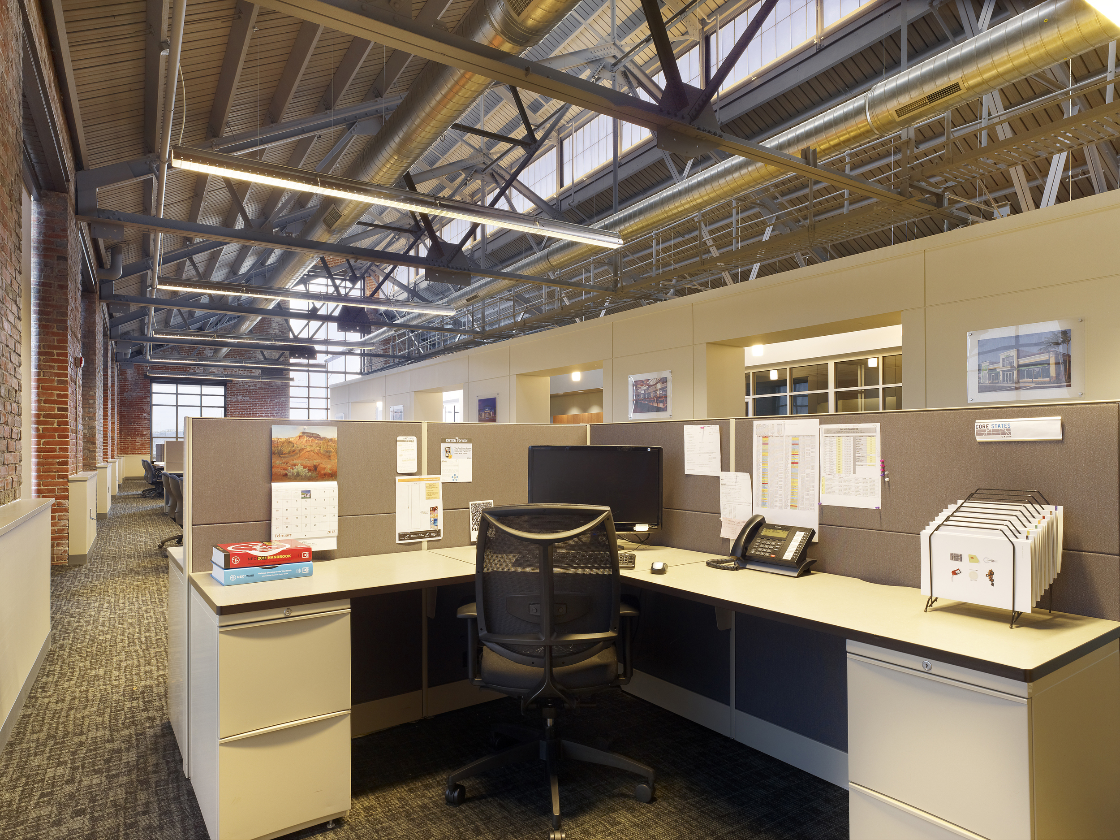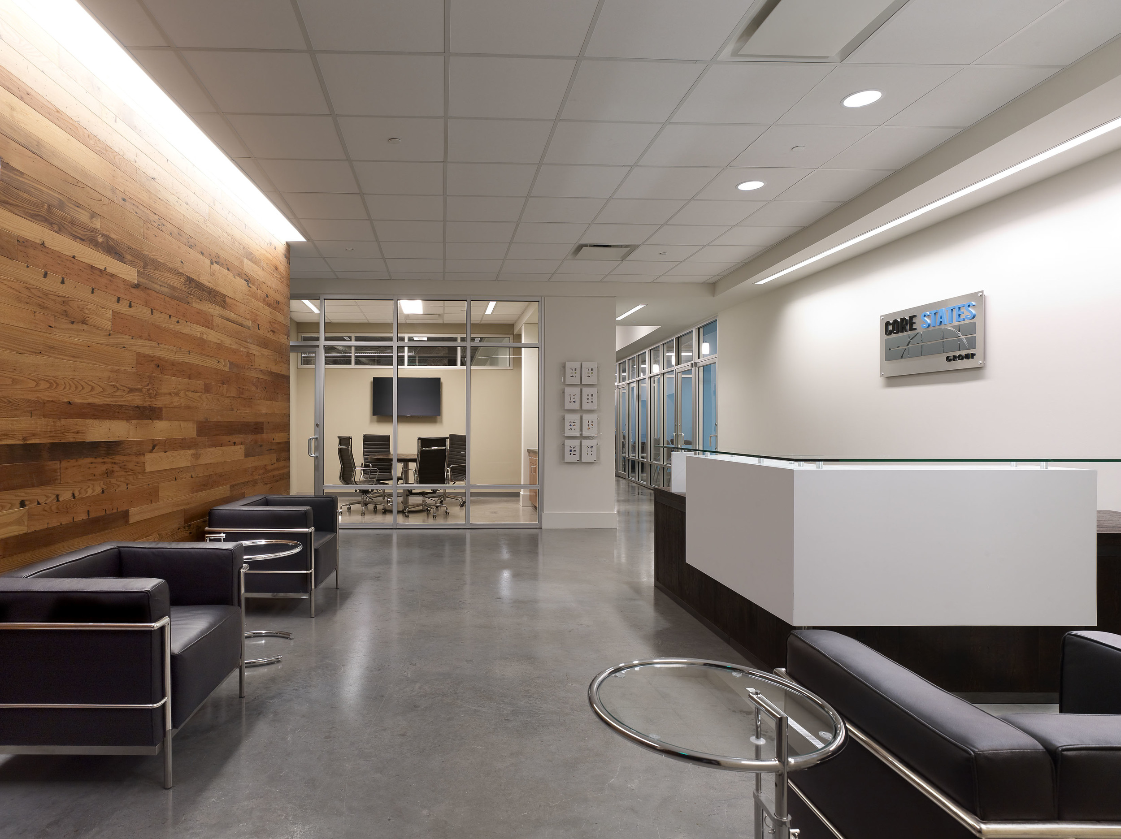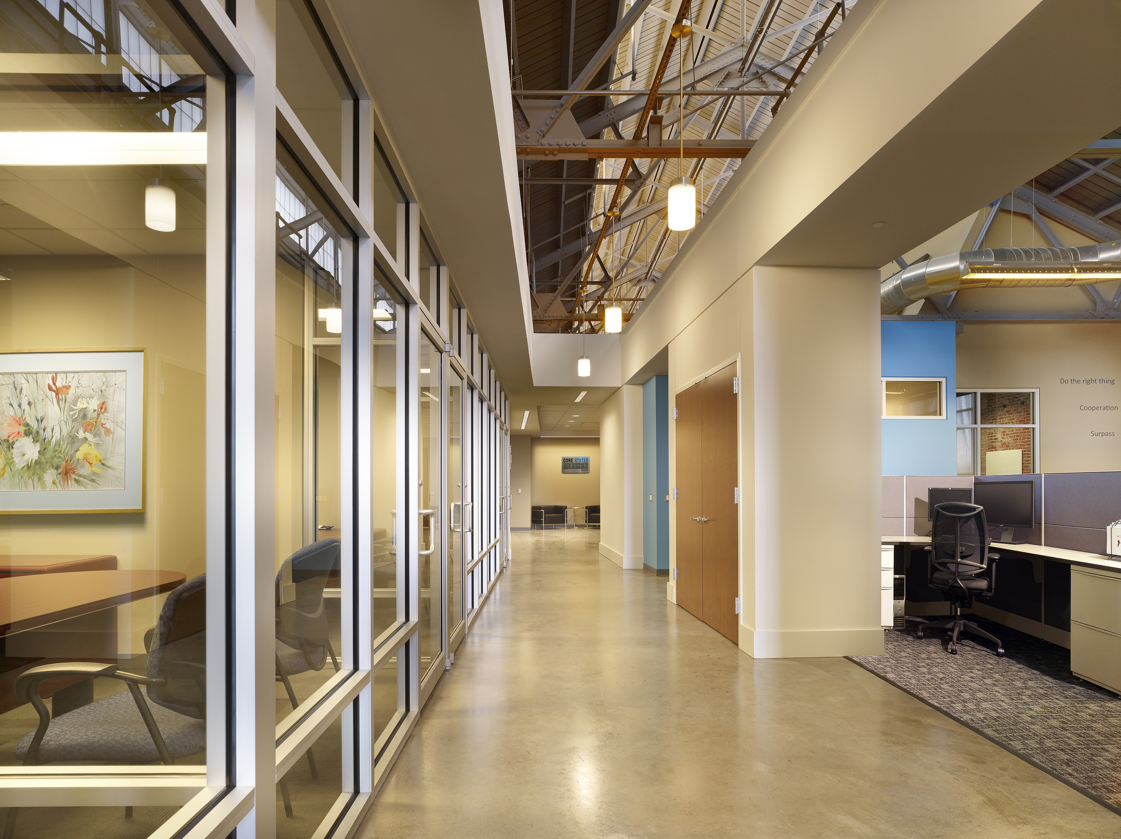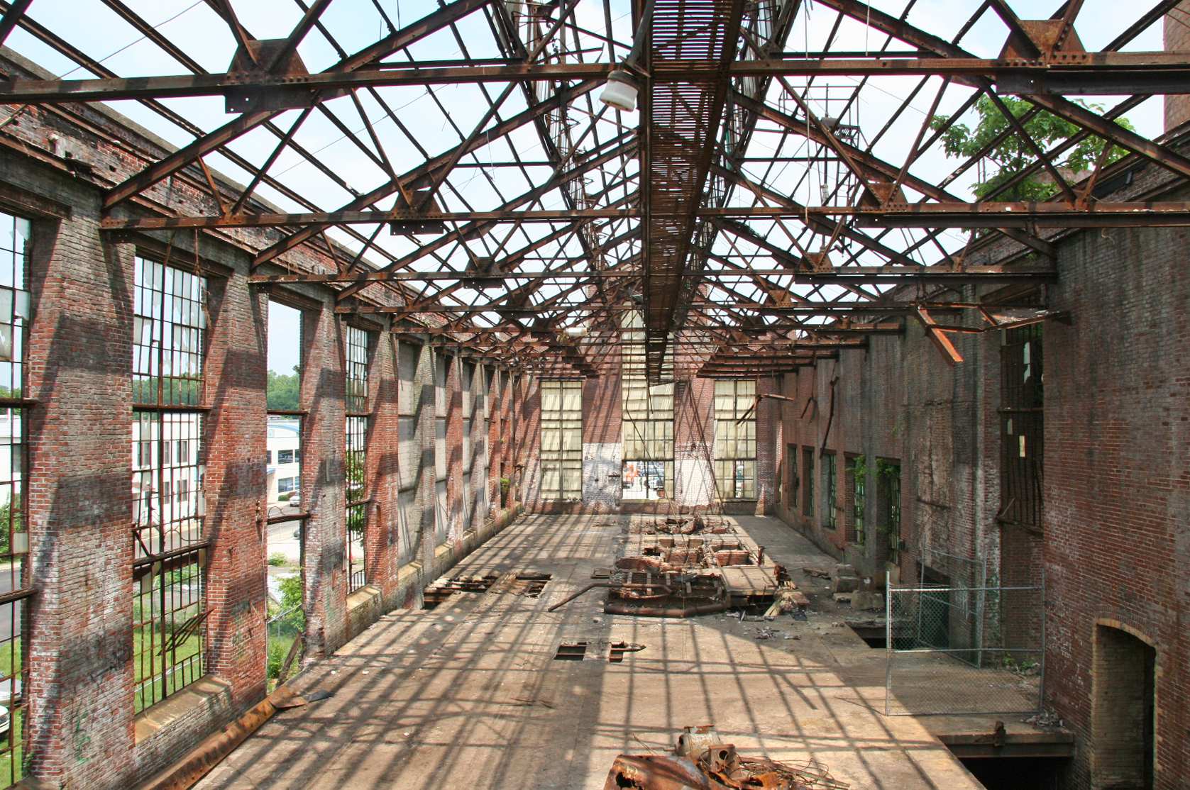Core States Group
tenant fit-out
Ambler, PA | 7,000 SF





Core States Group, an engineering, architecture and project management firm, occupies half of the third floor of the transformed Ambler Boiler House. The lobby and reception area feature reclaimed wood wall finishes and a lower-scaled ceiling. The open office area is framed by large steel trusses, a roof monitor and exposed brick - reminders of the buildings industrial past. An angled circulation spine separates the open work area from the glass-enclosed offices and conference rooms. The circulation area incorporates millwork and storage, directing visitors towards the two-story window overlooking downtown Ambler.

