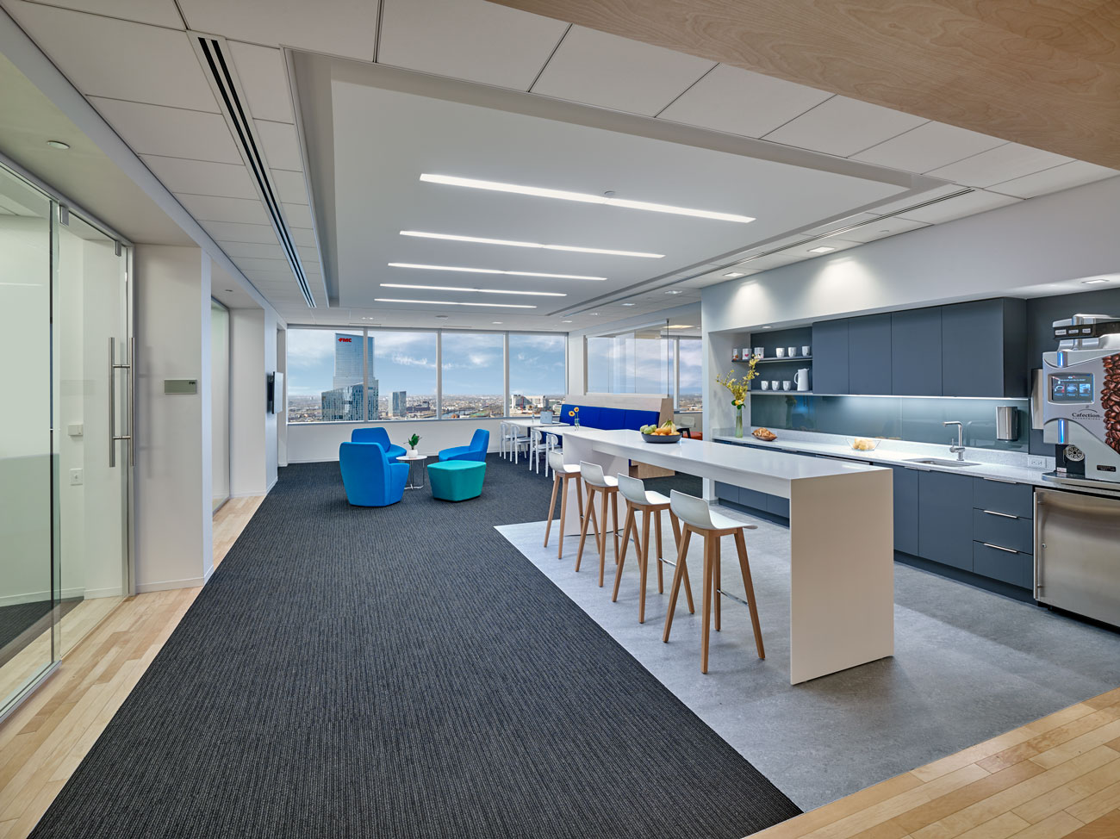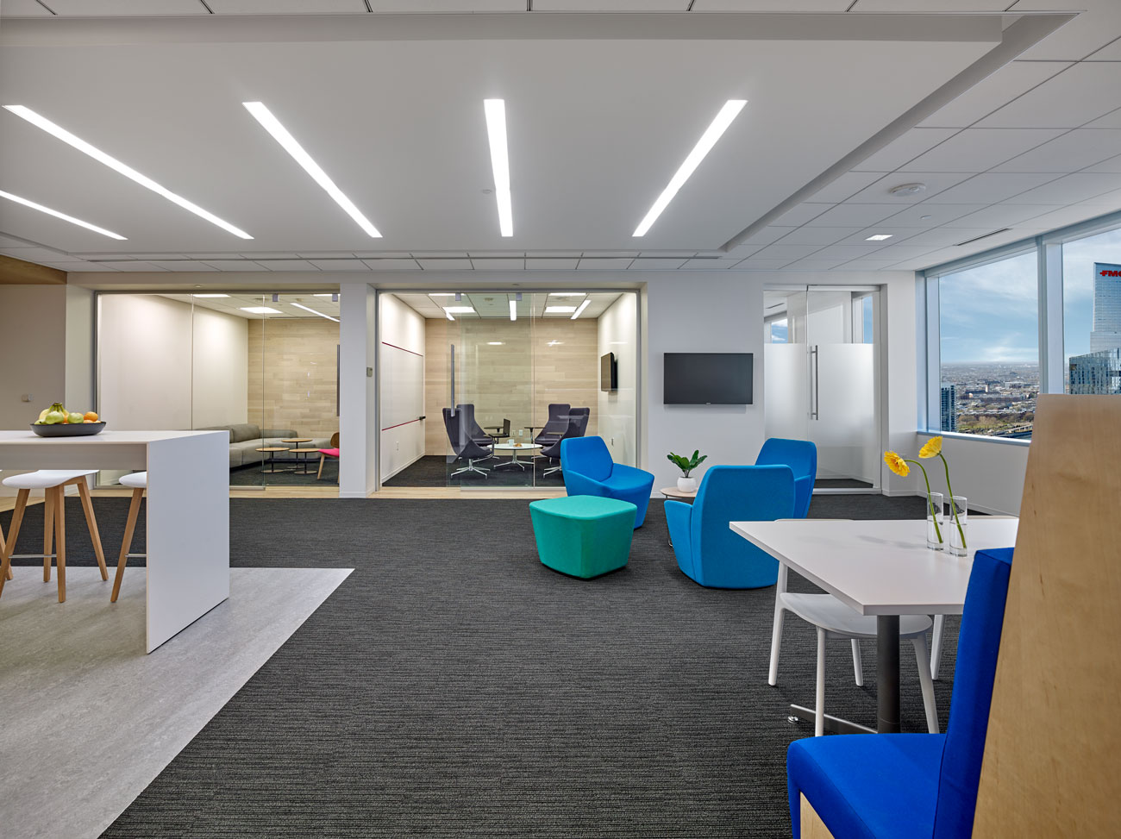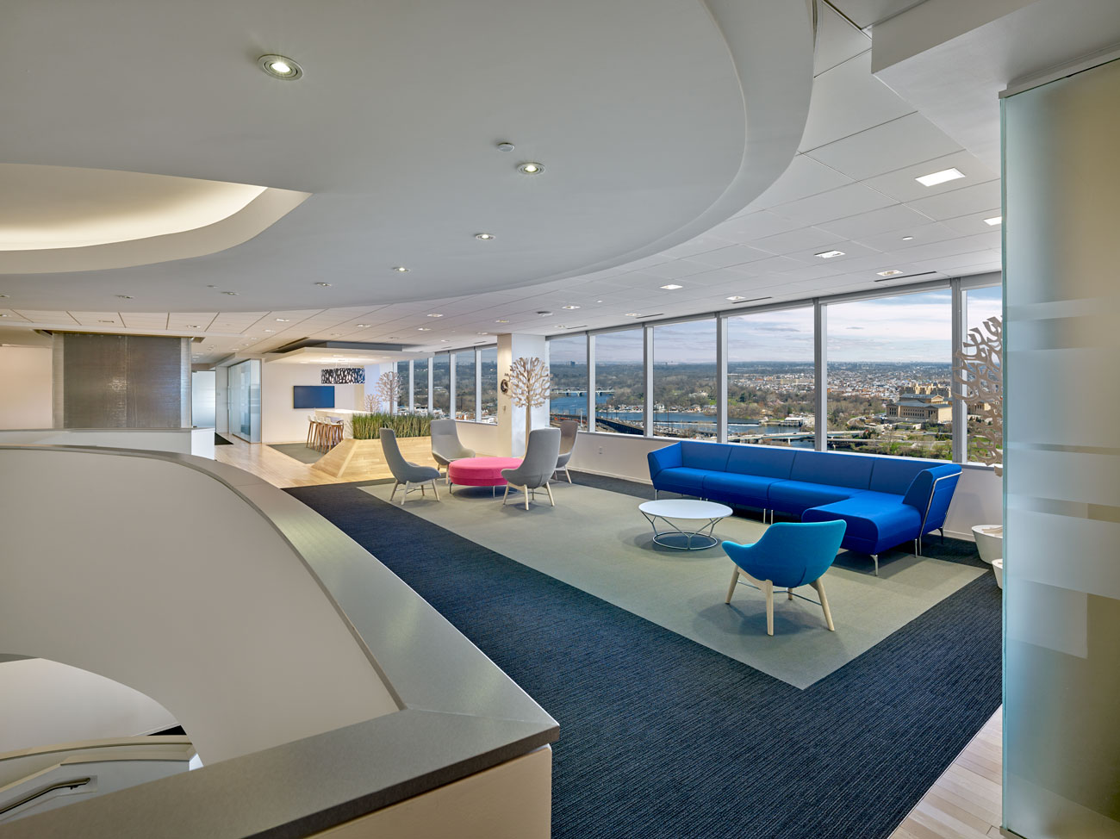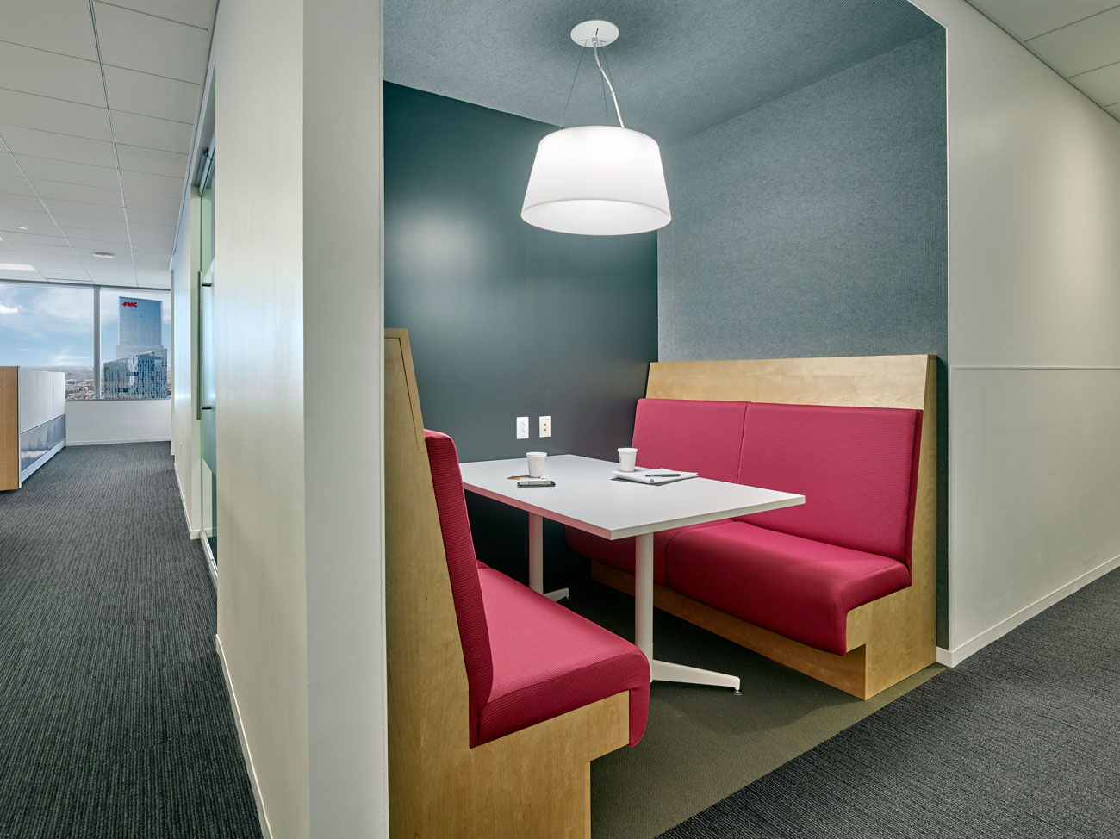ESSITY
Elegant office interiors occupying three floors of Philadelphia’s signature transit-oriented skyscraper, the Cira Centre.
Philadelphia, PA | 80,000 SF

American Headquarters
Essity, a leading global hygiene and forest products company, wanted to modify their American Headquarters, occupying three floors of the Cira Centre in downtown Philadelphia. The goal was to better align the workspace with their corporate vision.

Elegant Yet Functional
The focus of this interiors project was to establish a dynamic and creative atmosphere that reflected the client’s global brand and identity.

Collaborative Process
HSA worked as a collaborative extension of Essity’s facilities team to define the path for their office evolution.

Criteria
HSA took ample time on the forefront of the project to gain feedback on business units’ wants and needs from leadership and individual team members.

Programming
A top priority of the project was programming the space for critical adjacencies.

Workplace Solutions
The final design promoted an open and efficient layout for employees and visitors with flexible and adaptable workplace solutions.

Culture and Growth
Essity’s new interior space not only reinforces the corporate culture and brand, it allows for a 15% employee growth without increasing the tenant area.

