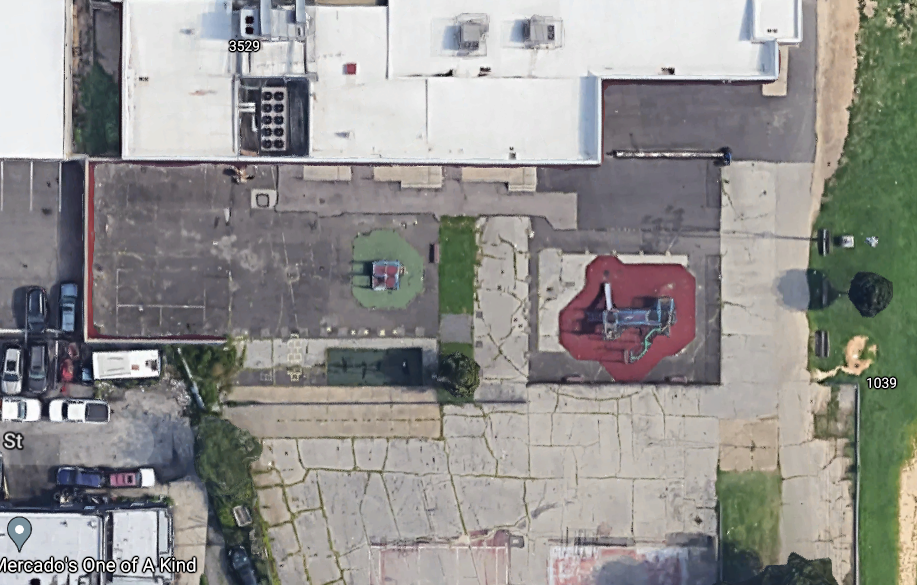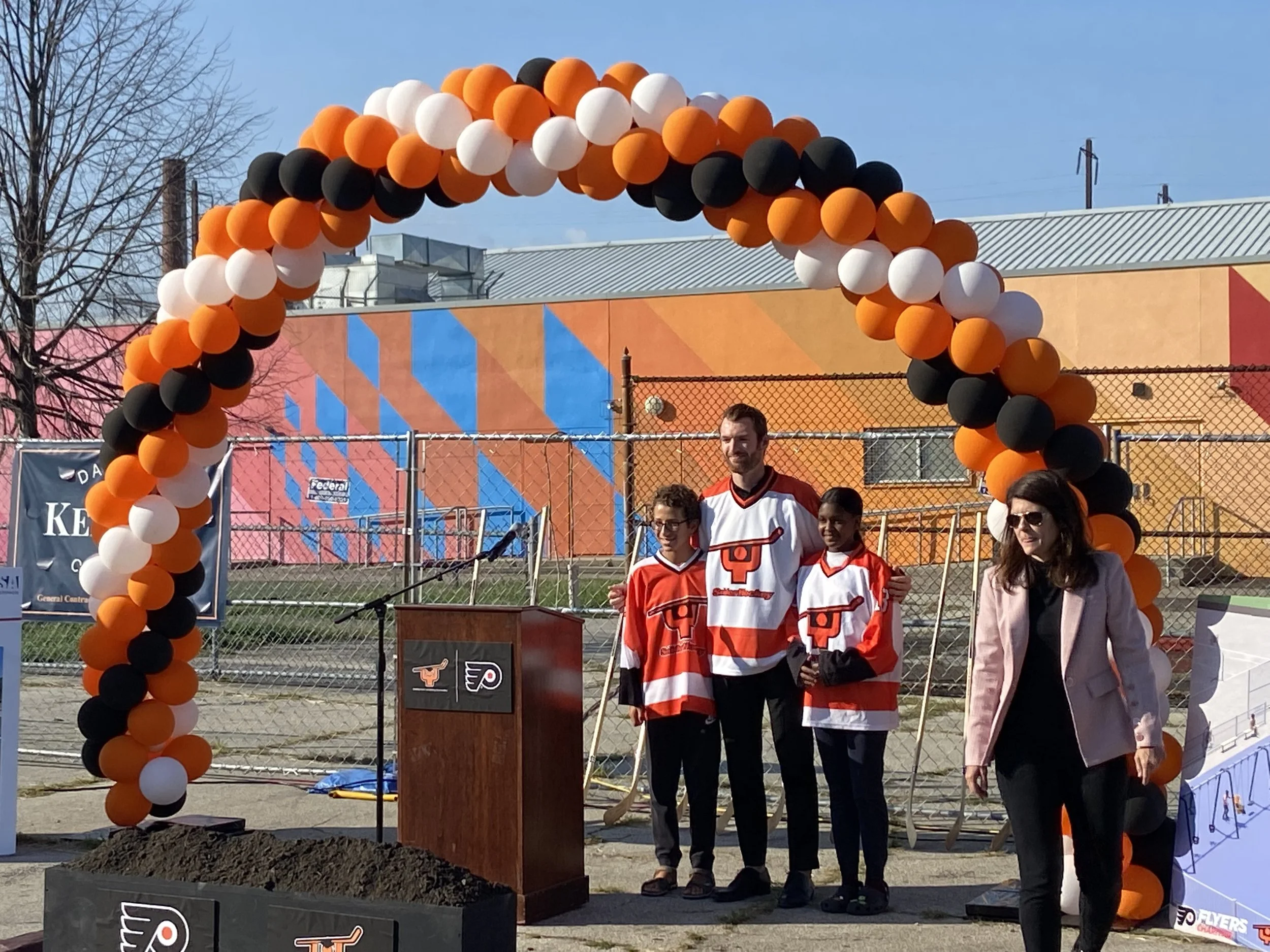ED SNIDER YOUTH HOCKEY SCANLON STREET RINK
Reviving outdoor recreation space for youth sports.
Philadelphia, PA | 14,500 SF

Existing Conditions
Located on the site of the ESYHF's Scanlon ice rink, the goal of this project was to reinvigorate the existing outdoor recreation space by creating a safe, exciting, and engaging experience.

Existing Conditions
14,500 SF of the site, immediately adjacent to the Scanlon Ice Rink Building, was in desperate need of a facelift and upgraded play equipment.

Existing Playground Plan

Proposed Site Rendering
The scope included a multi-purpose outdoor hockey rink, playground equipment and surfacing, all-purpose sports wall, new fencing and introduction of some new grass and shade trees.

Community Involvement
ESYHF and HSA coordinated efforts with Philadelphia Parks and Recreation, the local councilperson, and local community through meetings and multiple community engagement events to garner input and support.

Street Hockey
The main feature was to incorporate a new outdoor multi-purpose outdoor hockey rink with new sport surfacing with integral linework. The perimeter of the rink is a combination of ‘open’ grate panels and solid color HDPE panels with custom branding for the Flyers and Snider Hockey.

Playground
The play area was configured to provide for better incorporation of shade trees, organizing the play area in a more organic layout to soften the site. The trees and planter areas are distributed throughout the site to provide more opportunities for shade access and to help provide a visual break.

Playground
The equipment selected was driven by community input to have a variety of levels of play. The equipment was selected to provide appropriate variety of play for ages 2-12+. New safety surfacing with accent colors was provided under the play equipment.

Basketball and Wall Ball
Two full-size basketball courts were integrated to accommodate community requests, as well as a new all-sport concrete wall surface. This 16’ wall serves as a multi-sport wall with linework on the wall and surface for handball. The location of the wall will serve an additional function to help enclose the perimeter of the site to help with site security.

Safe and Secure
To support site security and safety, new site lighting was provided adjacent to the playground and rink area.
