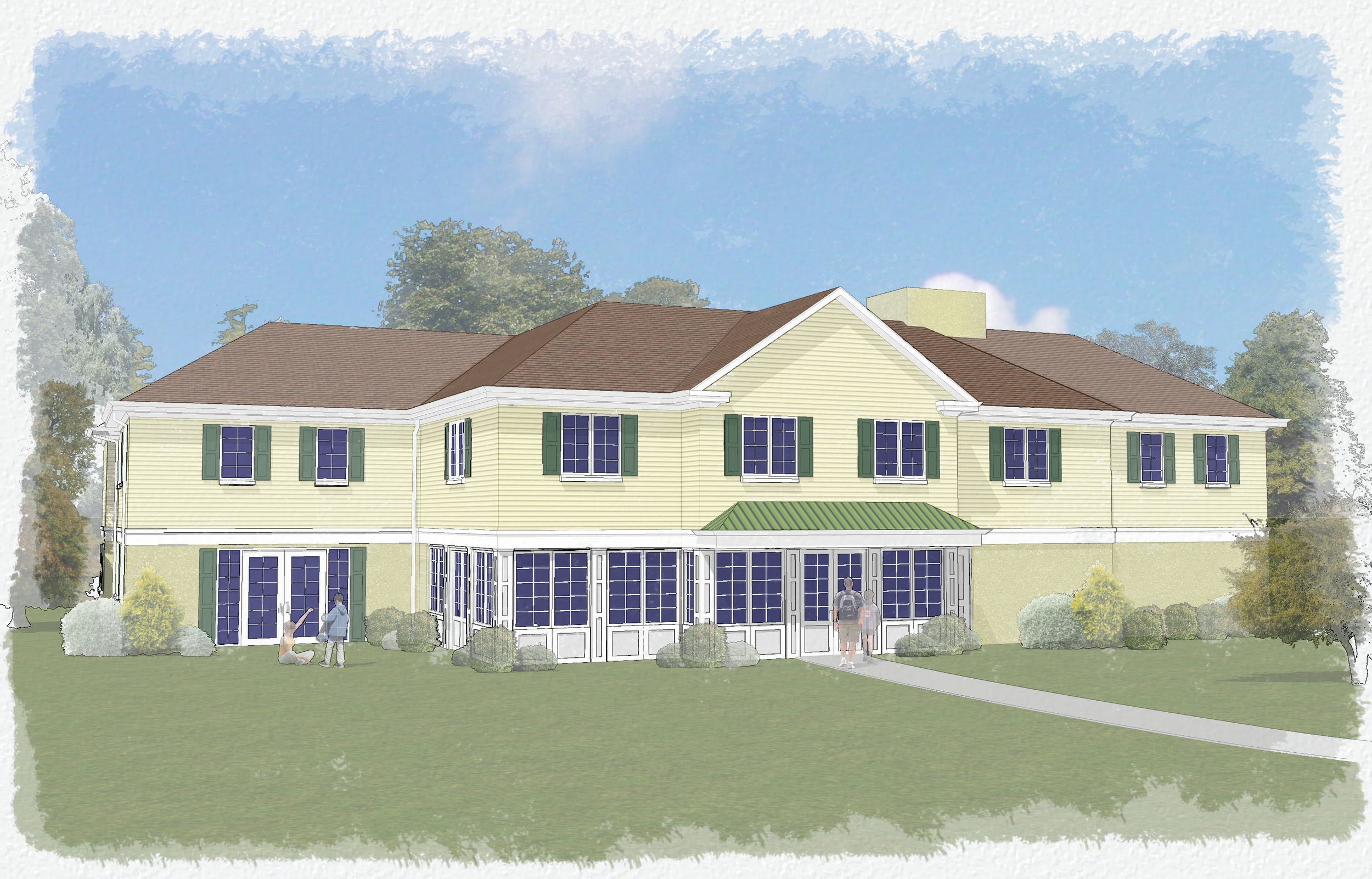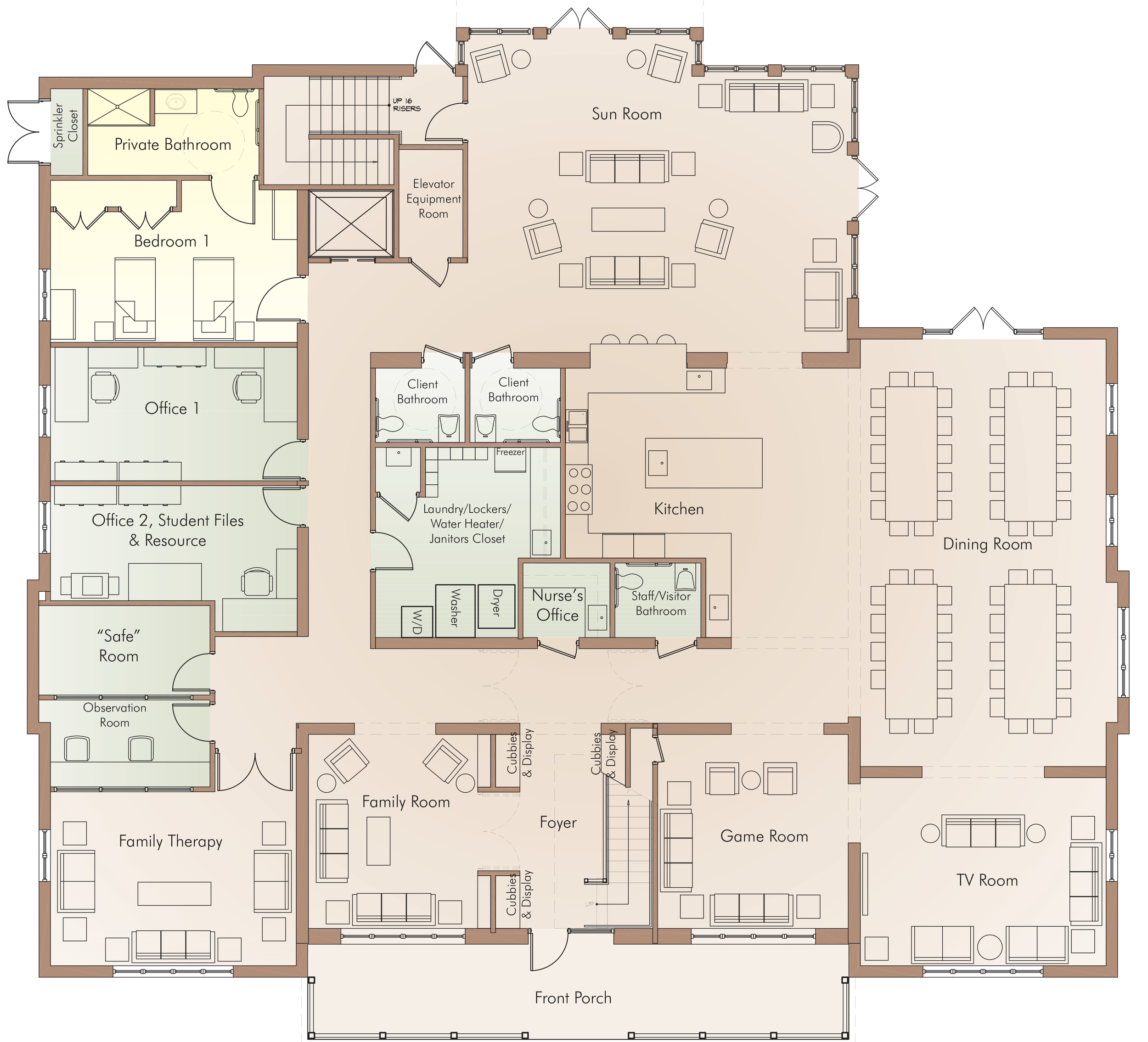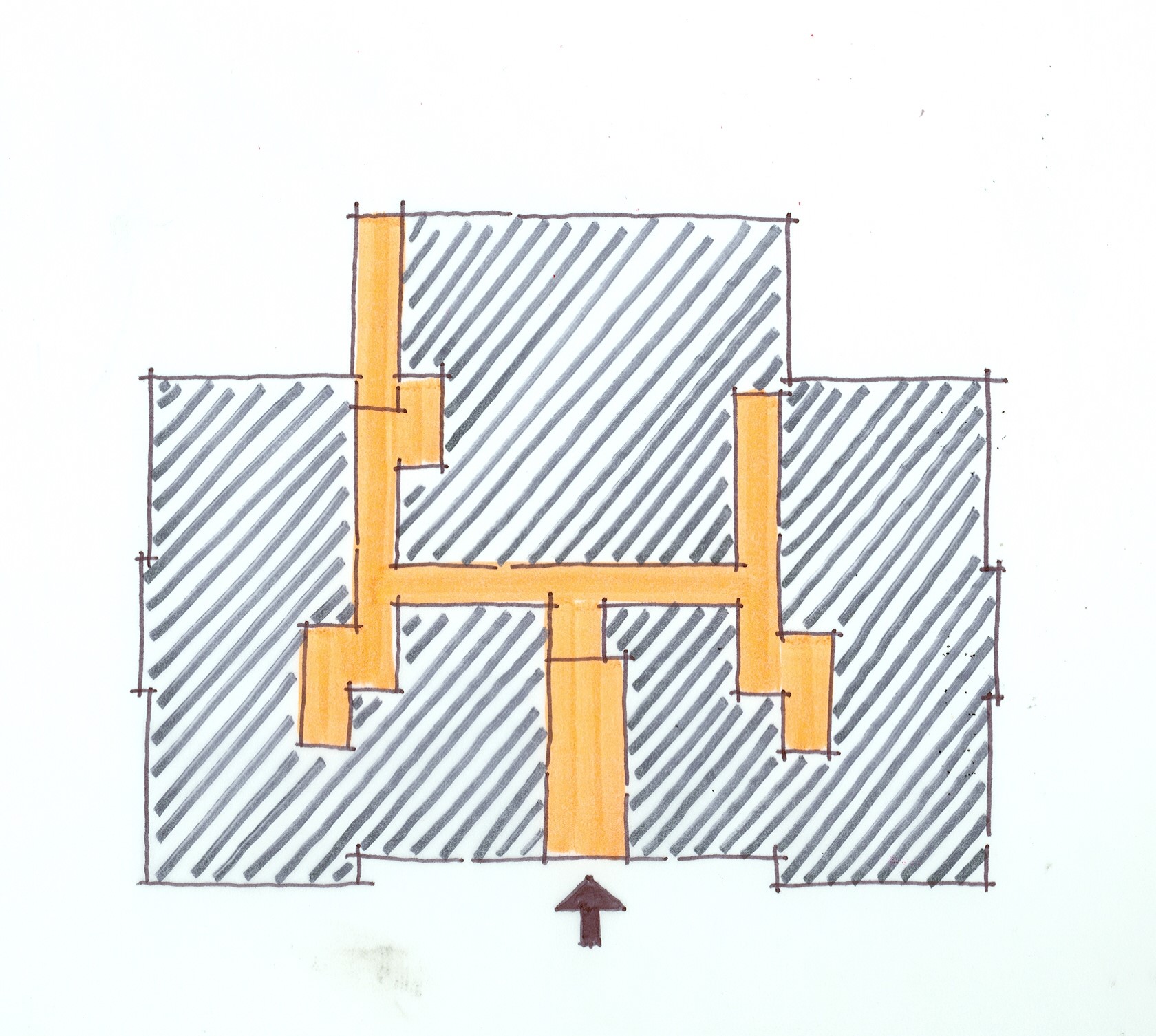Melmark Marcus House
residential treatment home
Berwyn, PA | 8,000 SF




Melmark provides residential care and day program services for children and adults with a variety of disabilities. Marcus House was an existing facility utilized for daily occupational therapy for adults. Heckendorn Shiles Architects designed this full renovation and expansion to convert Marcus House into a residential treatment facility for children.
The design sought to balance the circulation and institutional requirements, such as multiple egress stairs and elevator and large common spaces, with a residential aesthetic required for the children’s well-being. Thoughtful design of the facades, breakdown of the common spaces to a more residential scale, and careful selection of interior finish options surpassed Melmark’s requirements.
