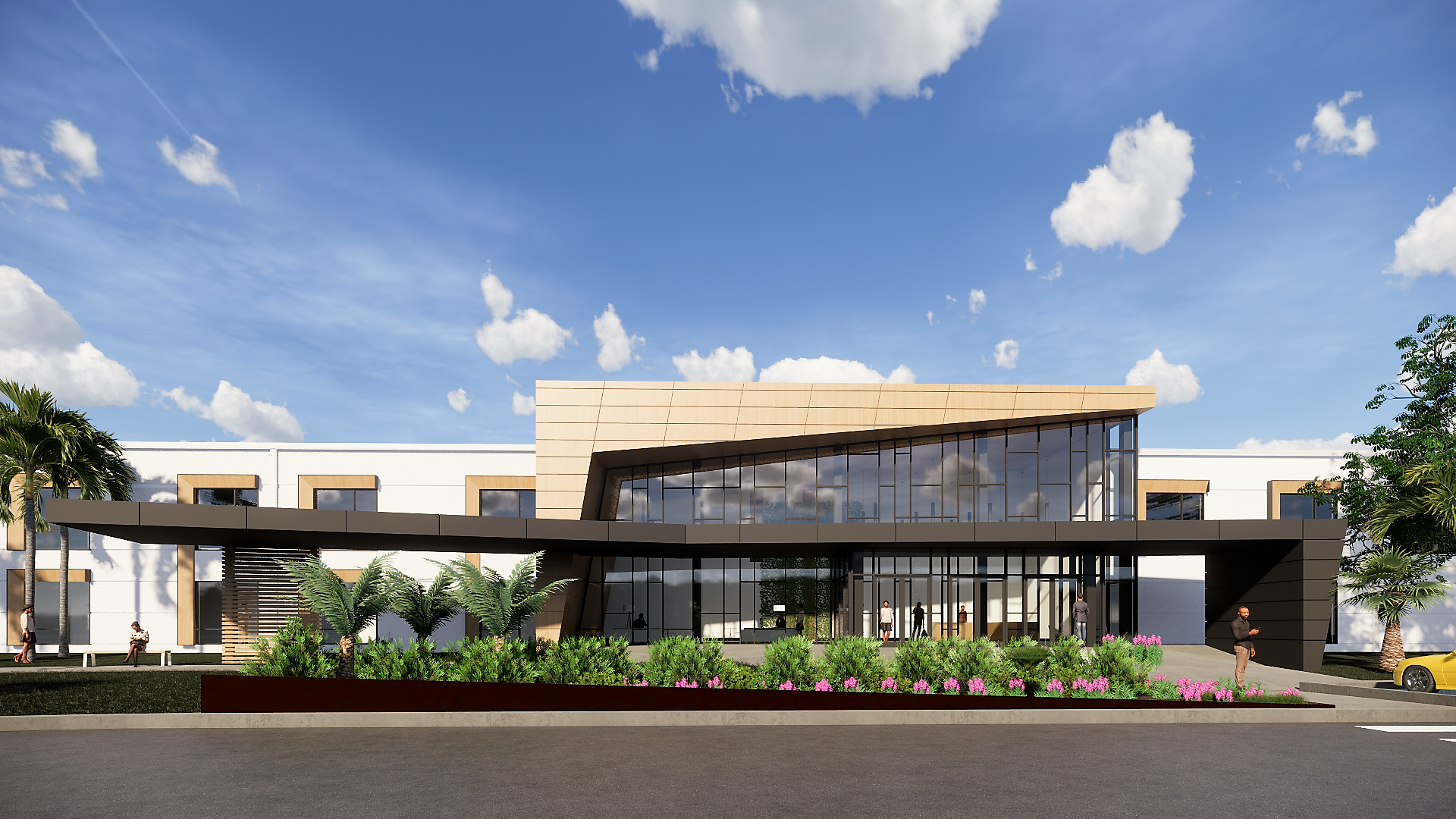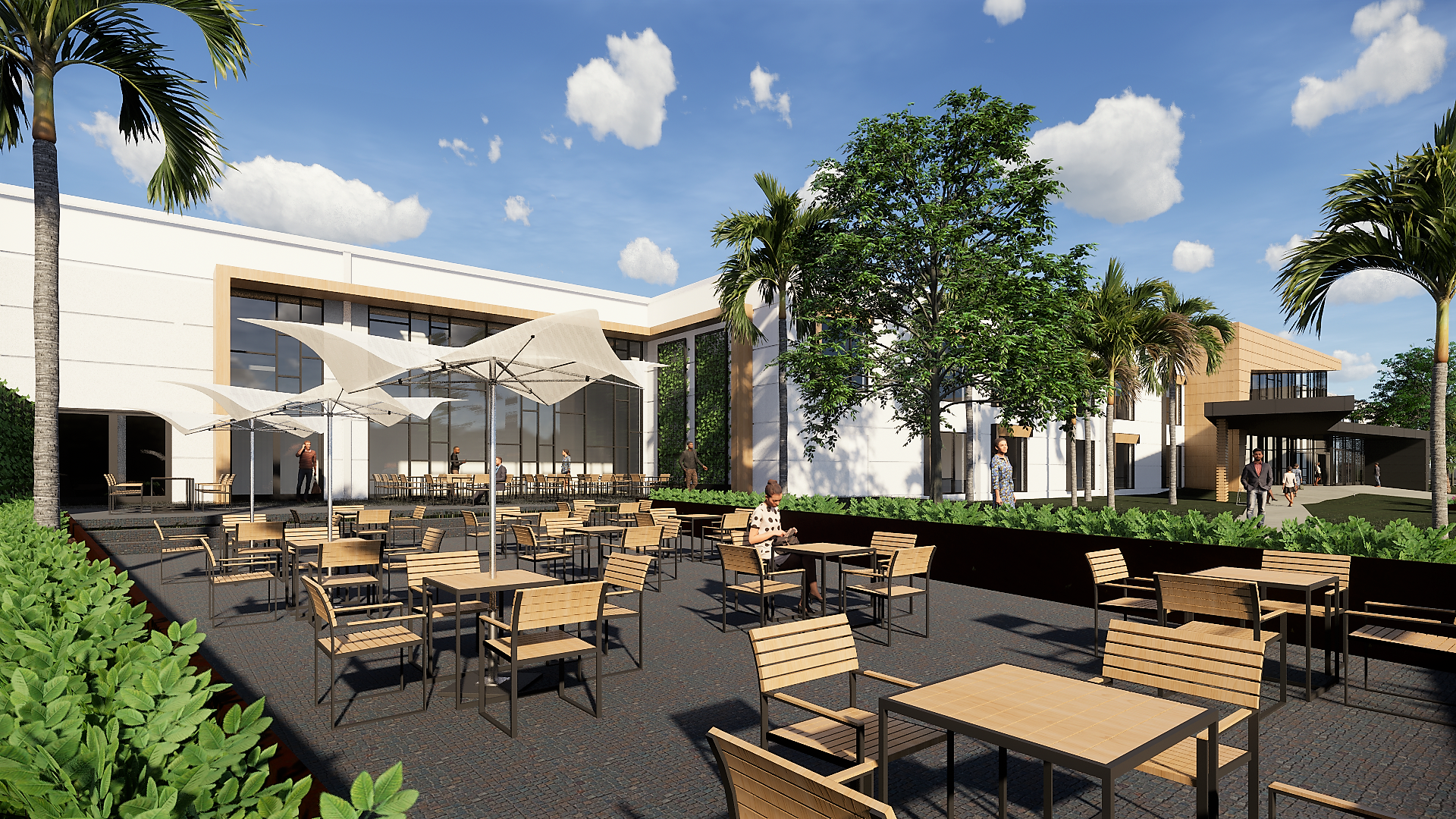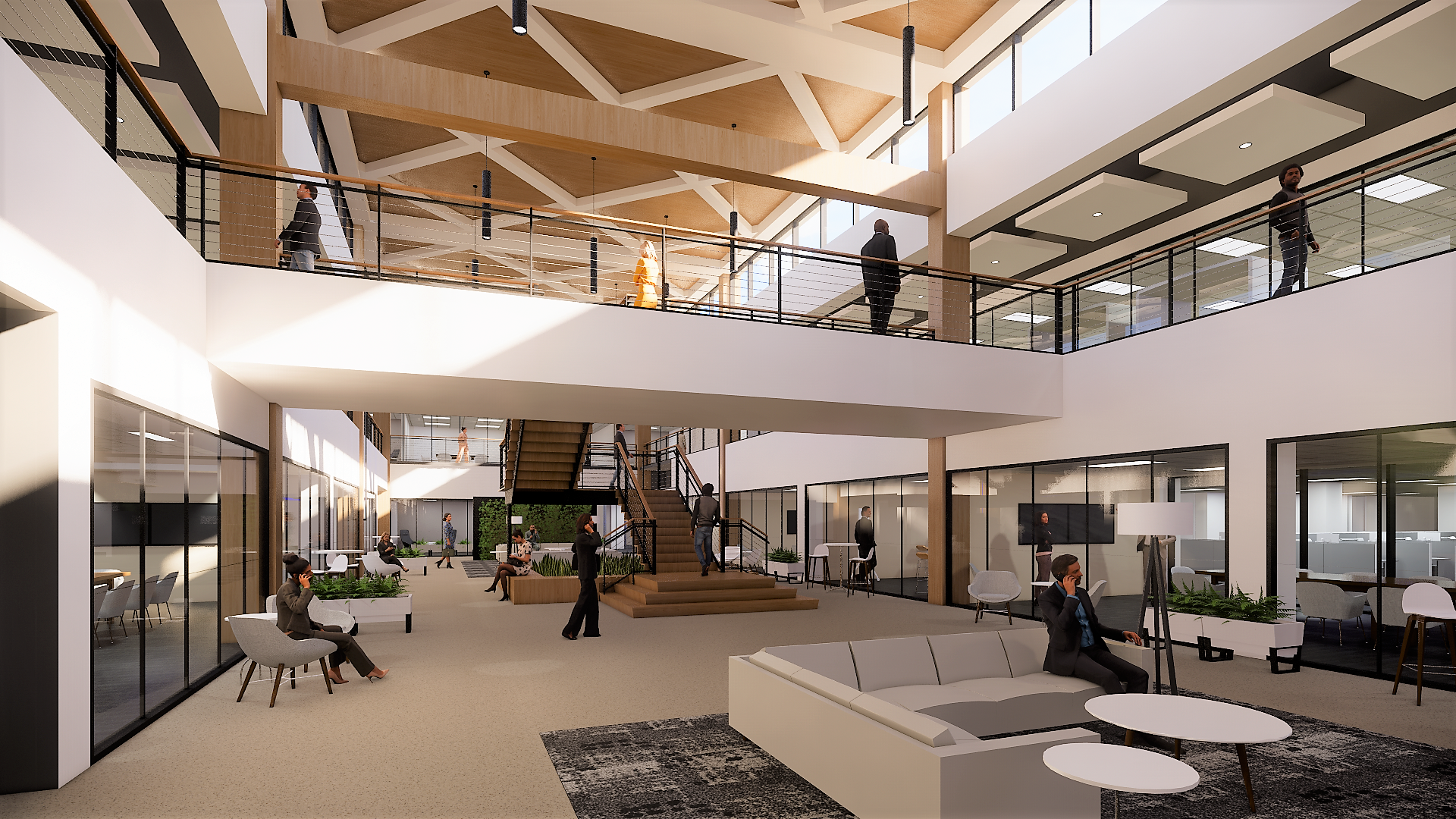Corporate Consolidation
long-term planning study
Florida



HSA worked with a longtime corporate client to create a long term consolidation planning study for their campus in Florida. Utilizing a mostly vacant former warehouse building, HSA was tasked with consolidating personnel from three other campus buildings. The re-envisioned former warehouse was intended to create a central heart to the headquarters campus.
The use of a large central atrium with communicating stairs, skylights, new glazing, a new entry sequence, an expanded lobby and an exterior facelift all worked together to create a refreshed light-filled office environment. Alternate programming also included relocating the campus cafeteria with direct access to the large atrium and expansive exterior dining terrace.

