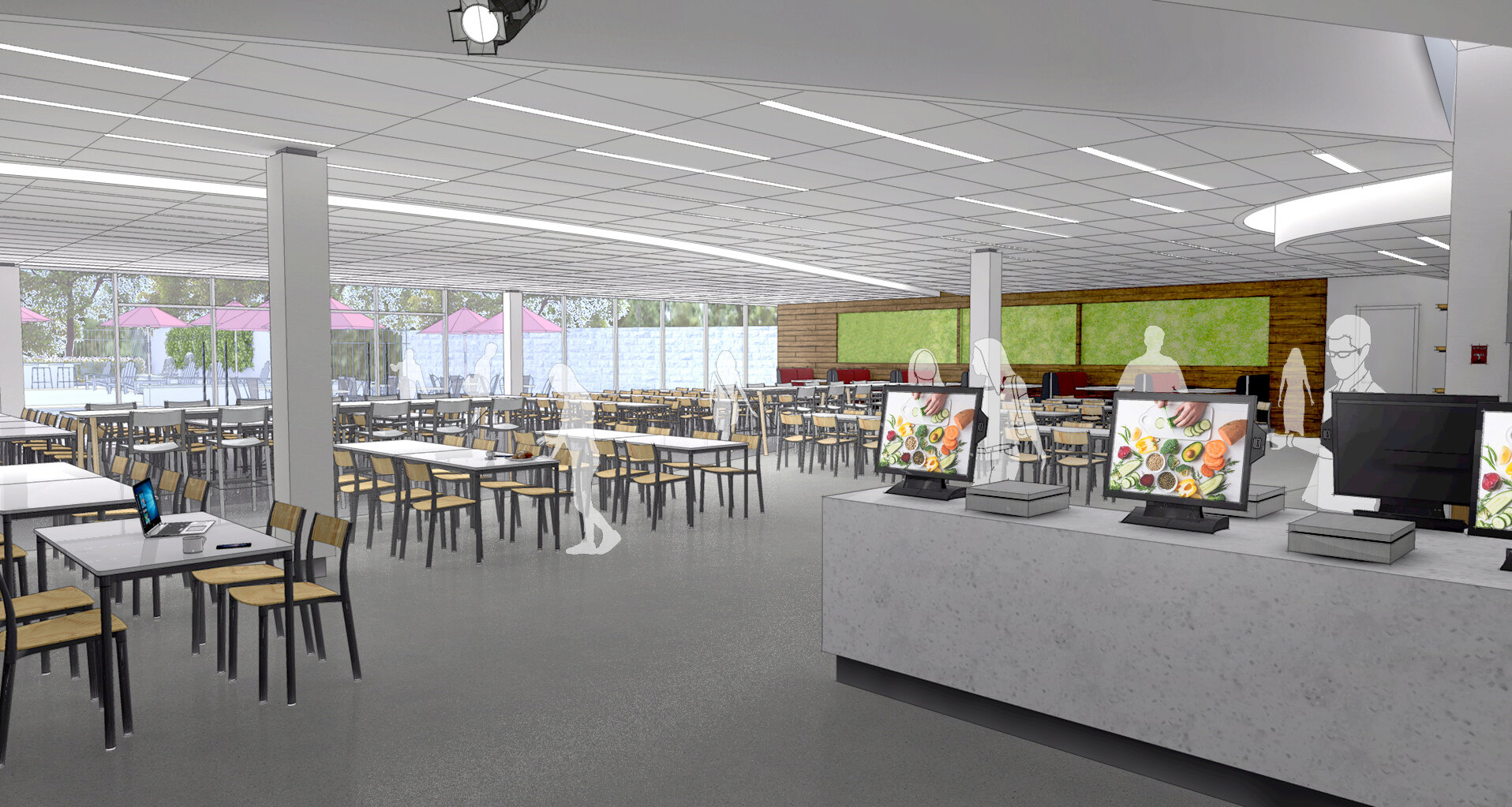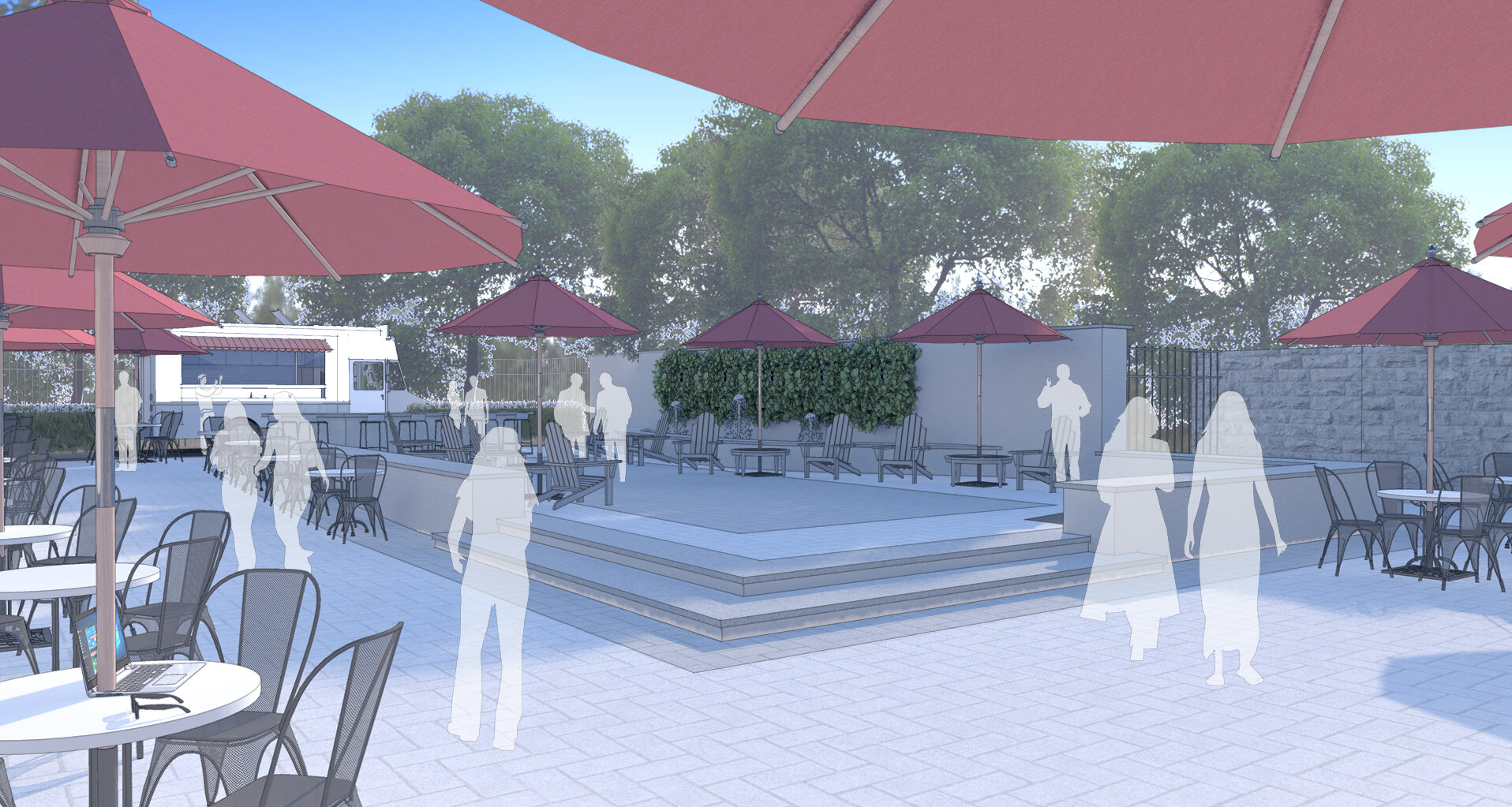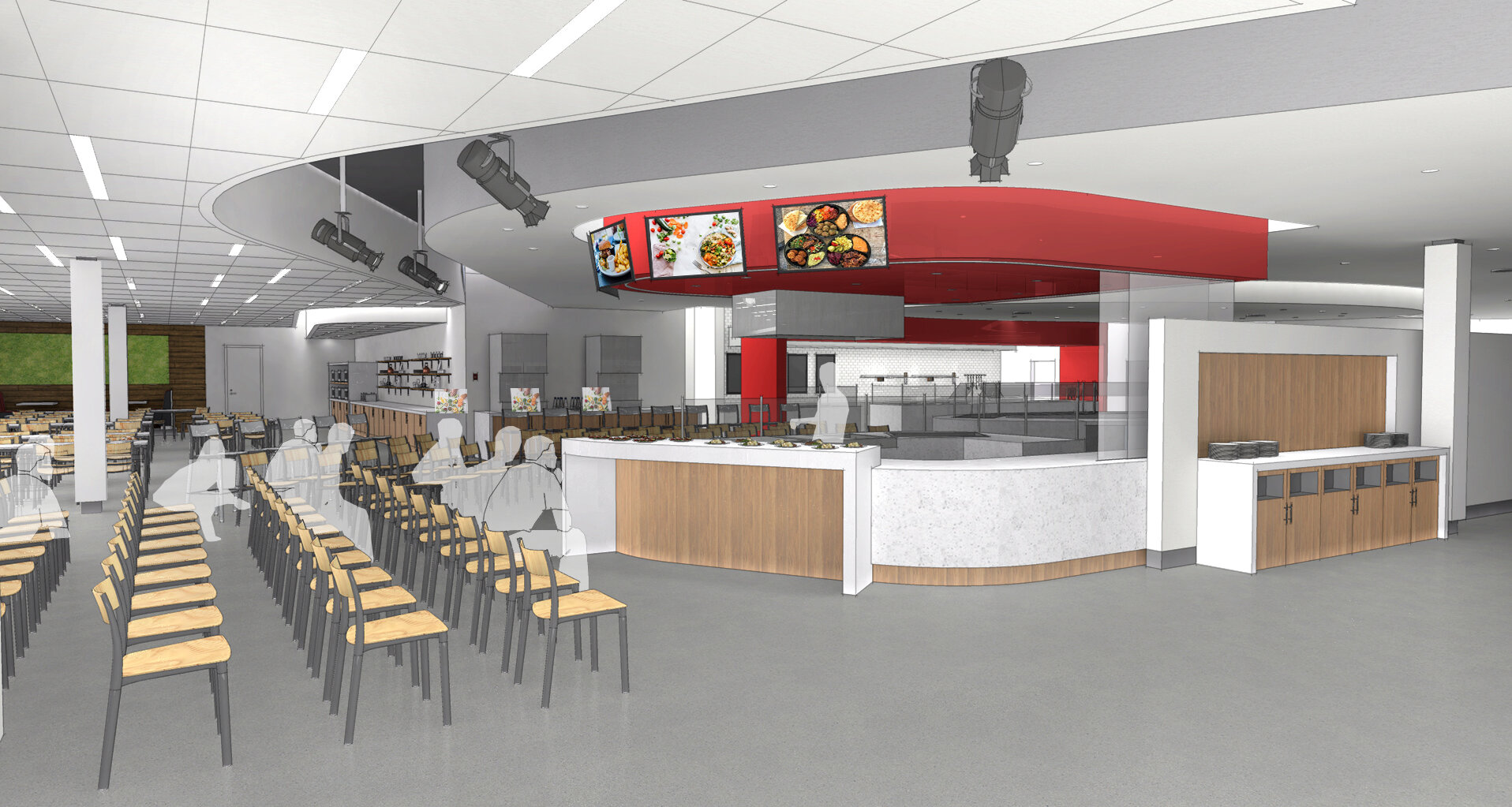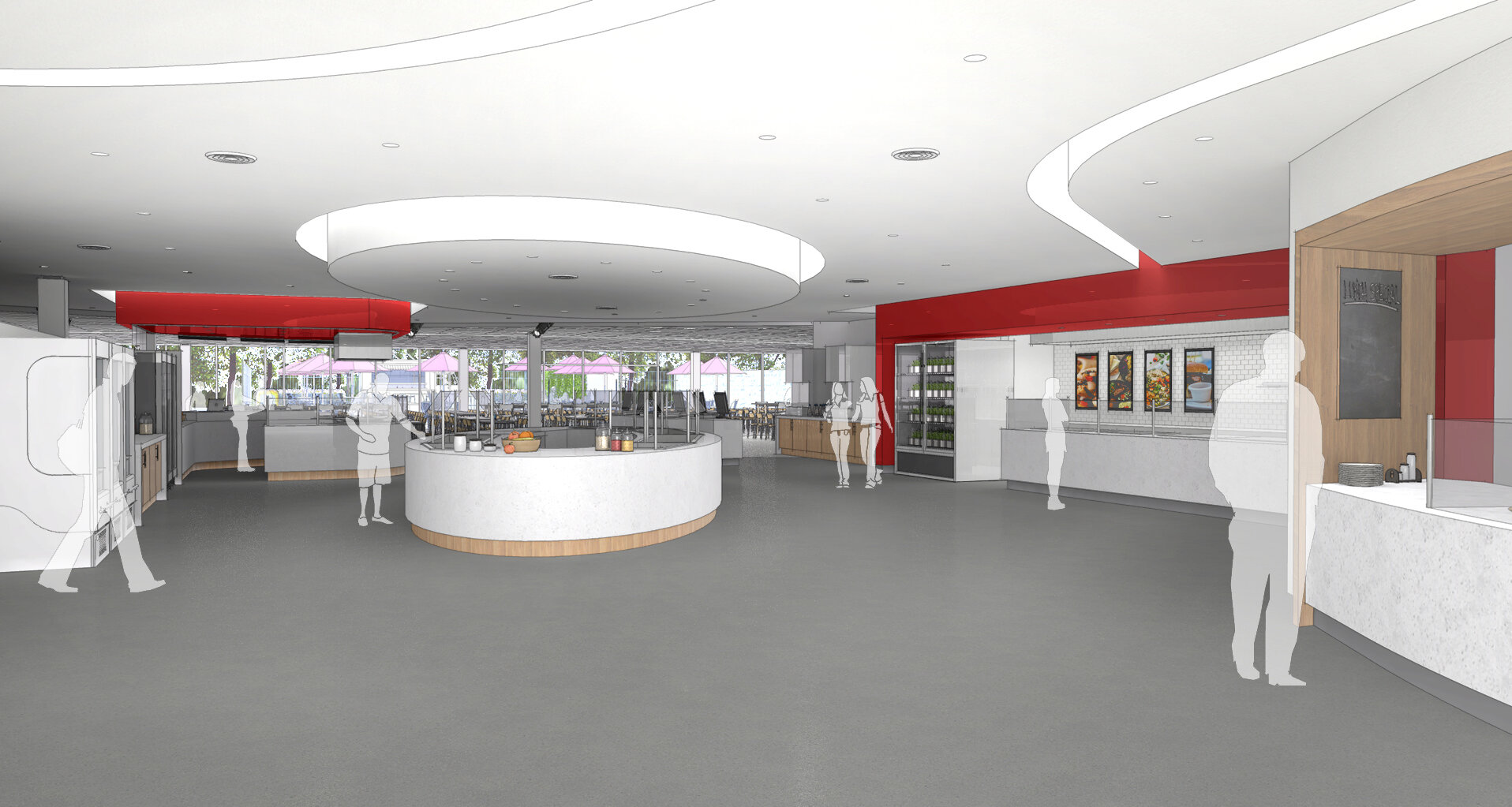Corporate Servery
analyze and refresh
West Chester, PA | 13,000 SF




HSA collaborated with a longtime corporate client to analyze and refresh their existing café servery line, dining area, and adjacent outdoor space. The servery, which welcomes a variety of users including employees, guests, and contractors, has an estimated 700-800 lunch customers per day. The developed study includes a series of three designs, each of which provide a fresh modern material pallet and address circulation and code issues.
The proposed servery layout is intended to improve flow and reduce queue times, with a benefit of increasing ease of use and associated usership. Additionally, the layout will help to improve operational functionality, reduce inefficiencies, and provide return from operational savings. Multifunctional elements such as the culinary theatre and outdoor space are adaptable from common everyday use to live event compatibility.

