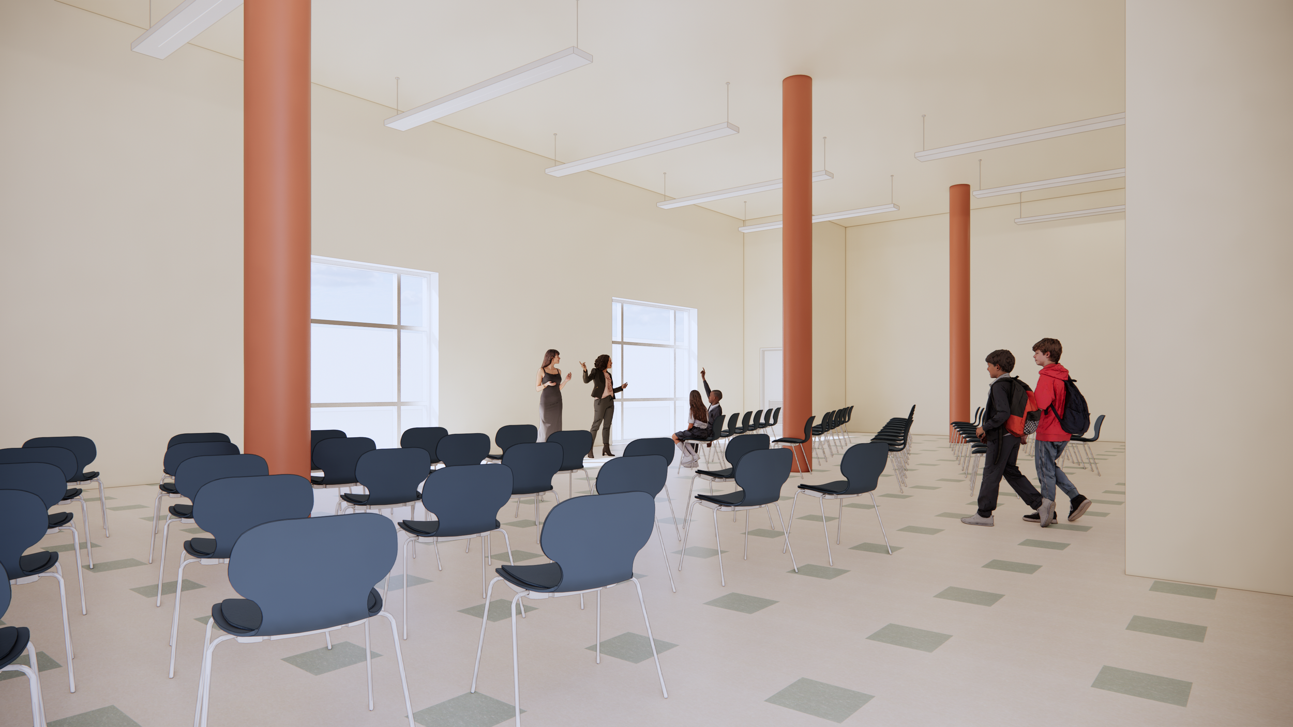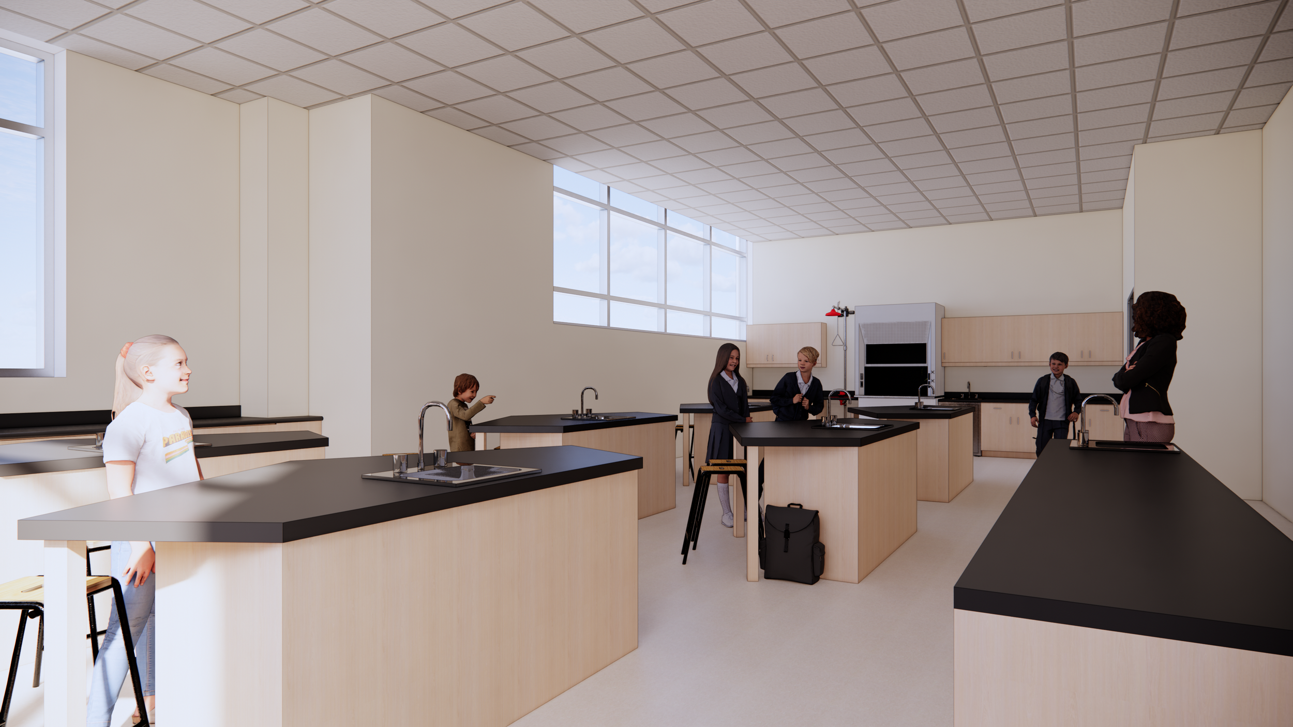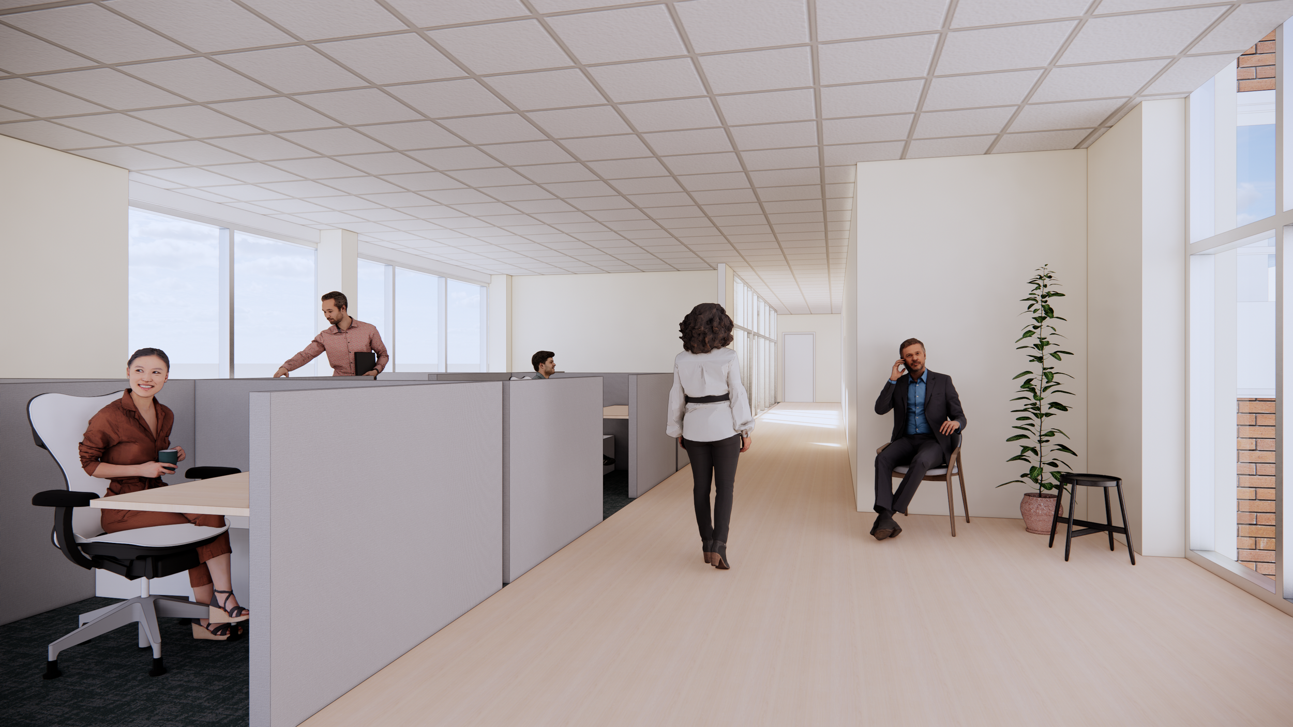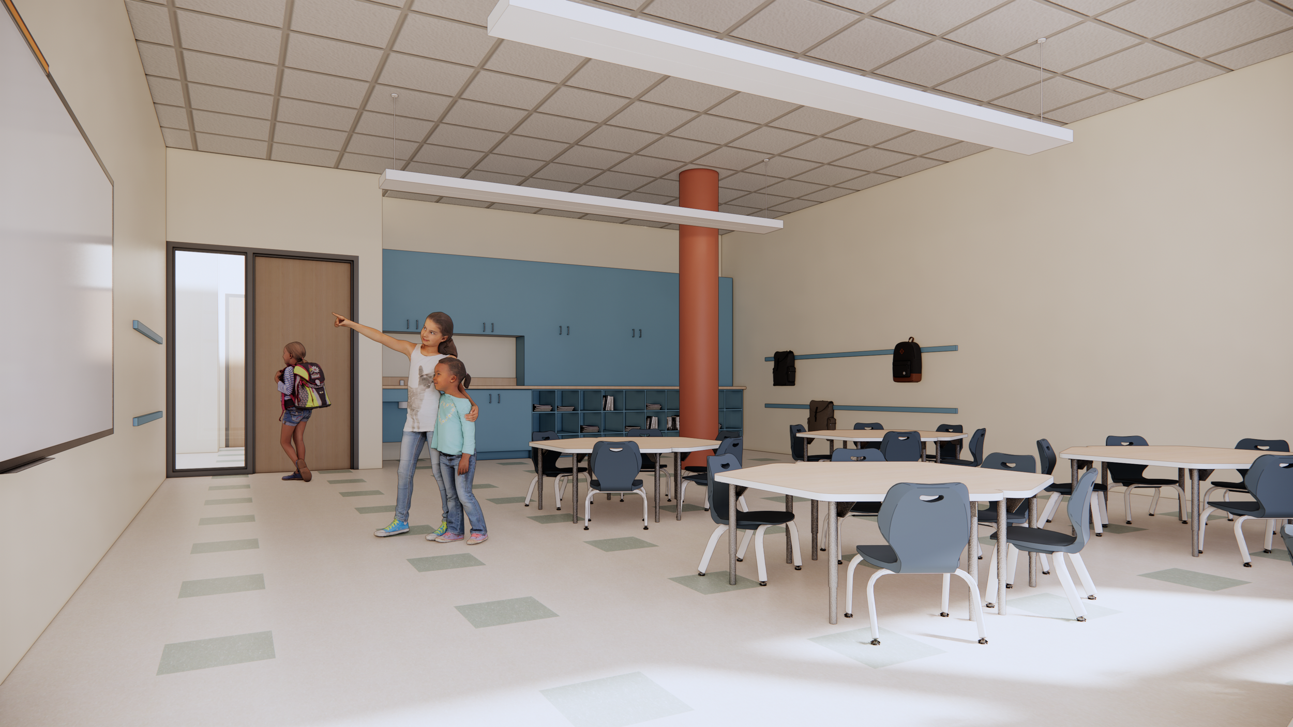Renaissance Academy
Renovation for a bigger population
Phoenixville, PA | 29,000 SF
The Renaissance Academy project involves renovating the existing school and expanding into adjacent condominium interior spaces purchased by the academy. This expansion required coordination with the condominium to relocate shared corridors while maintaining the architectural character of communal spaces.
Located in a converted silk factory in Phoenixville, PA, and with a growing student population, the project includes phased renovations to add a first and second-grade wing, new science labs, a large multipurpose room, a weight room, a dance studio, and the relocation of the business suite.
The expansion incorporates existing architectural features like wood beams, steel structures, exposed brick, skylights, and clerestory windows to enhance the student experience while preserving the factory's charm. The dance studio is designed with specialty flooring, curtains, and ballet barre rails for versatile use of the space.




