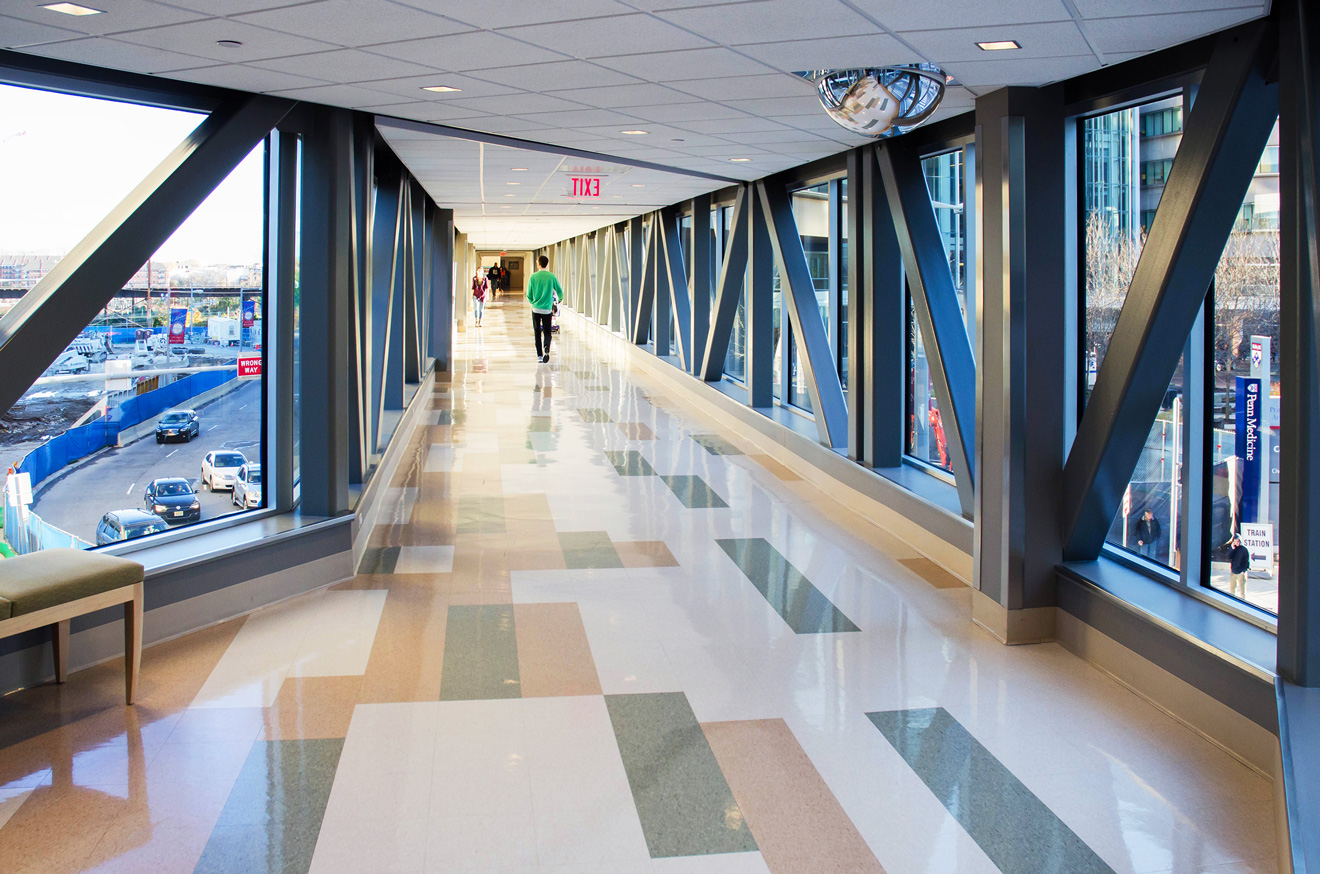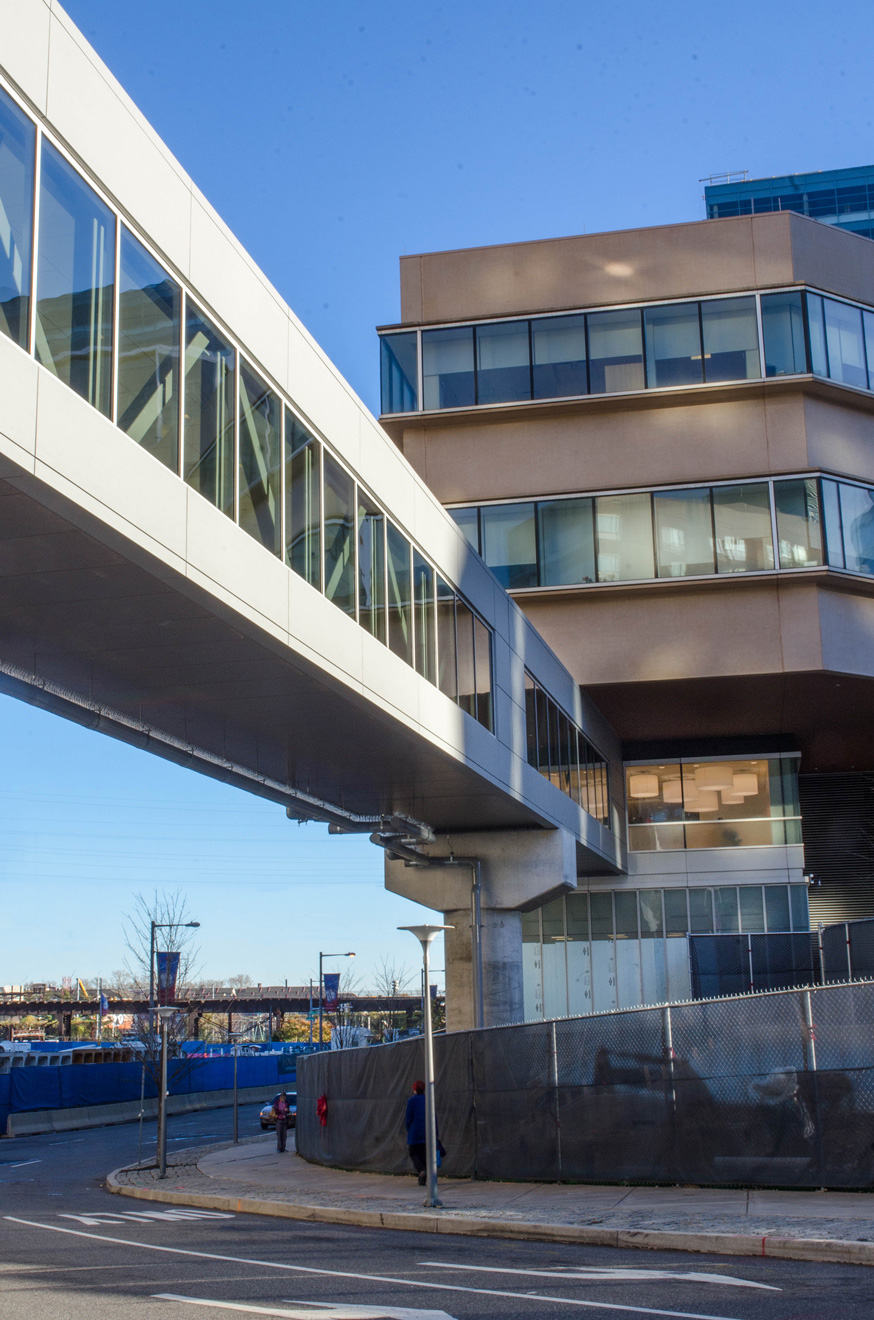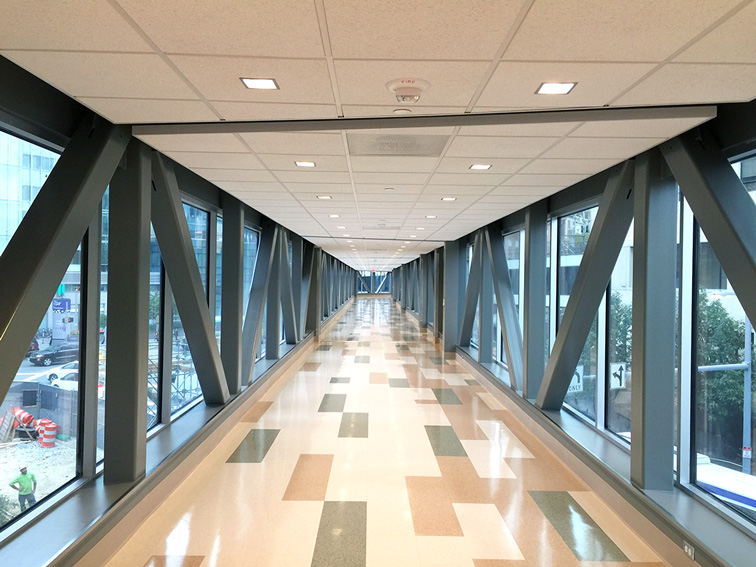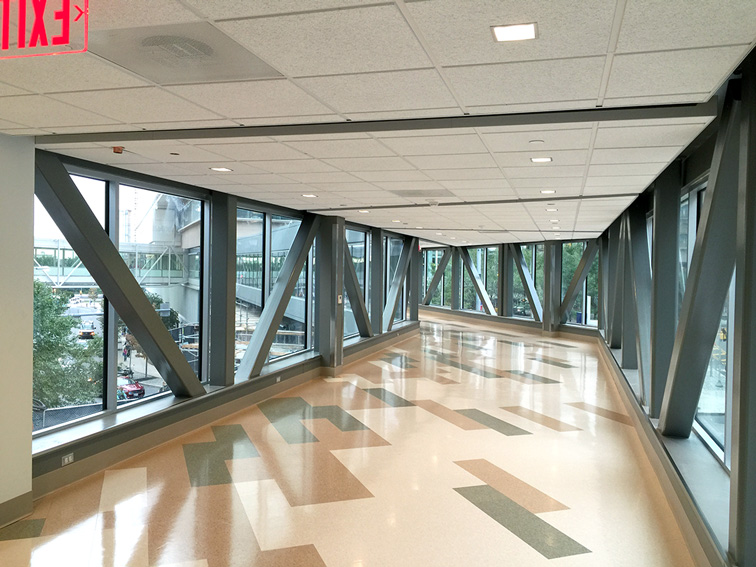University of Penn Health System
pedestrian bridge
Philadelphia, PA





Heckendorn Shiles was engaged as the architect to inaugurate the initial phases of a $1.5 billion patient pavilion redevelopment located in the University City section of Philadelphia. Major components of this initial phase included the design and building of an indoor walkway and reconfiguring vital utility connections between the Hospital of the University of Pennsylvania and the Perelman Advanced Center for Medicine.
The Pedestrian Bridge exemplifies the imperative physical connection of Penn Medicine’s facilities to one another. By joining the Hospital with Perelman, doctors, medical professionals, and patients alike can seamlessly move among Penn’s world-renowned programs and center.
HSA utilized a prefabricated truss structure to minimize field construction time over Convention Avenue. Through this multi-disciplinary architecture & engineering project, the team worked to create a welcoming environment and experience for all users.
