FLYERS PRACTICE FACILITY
Merging state-of-the-art tools with traditional Flyers branding to provide the ultimate hockey clubhouse.
Voorhees, NJ | 15,900 SF
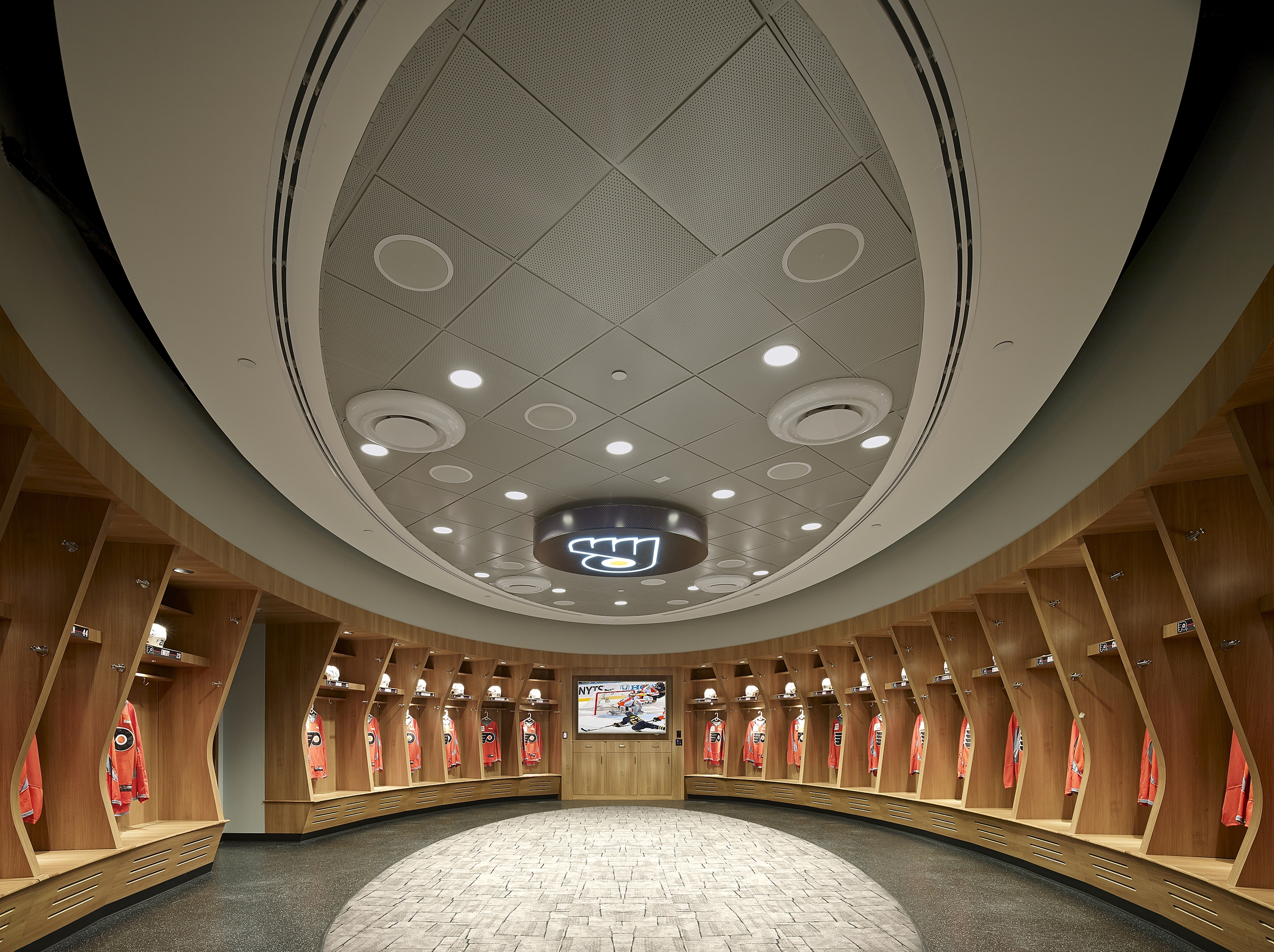
Ultimate Clubhouse
HSA worked with the Flyers management team to renovate their clubhouse with the intention of providing an appropriate training facility for professional athletes.
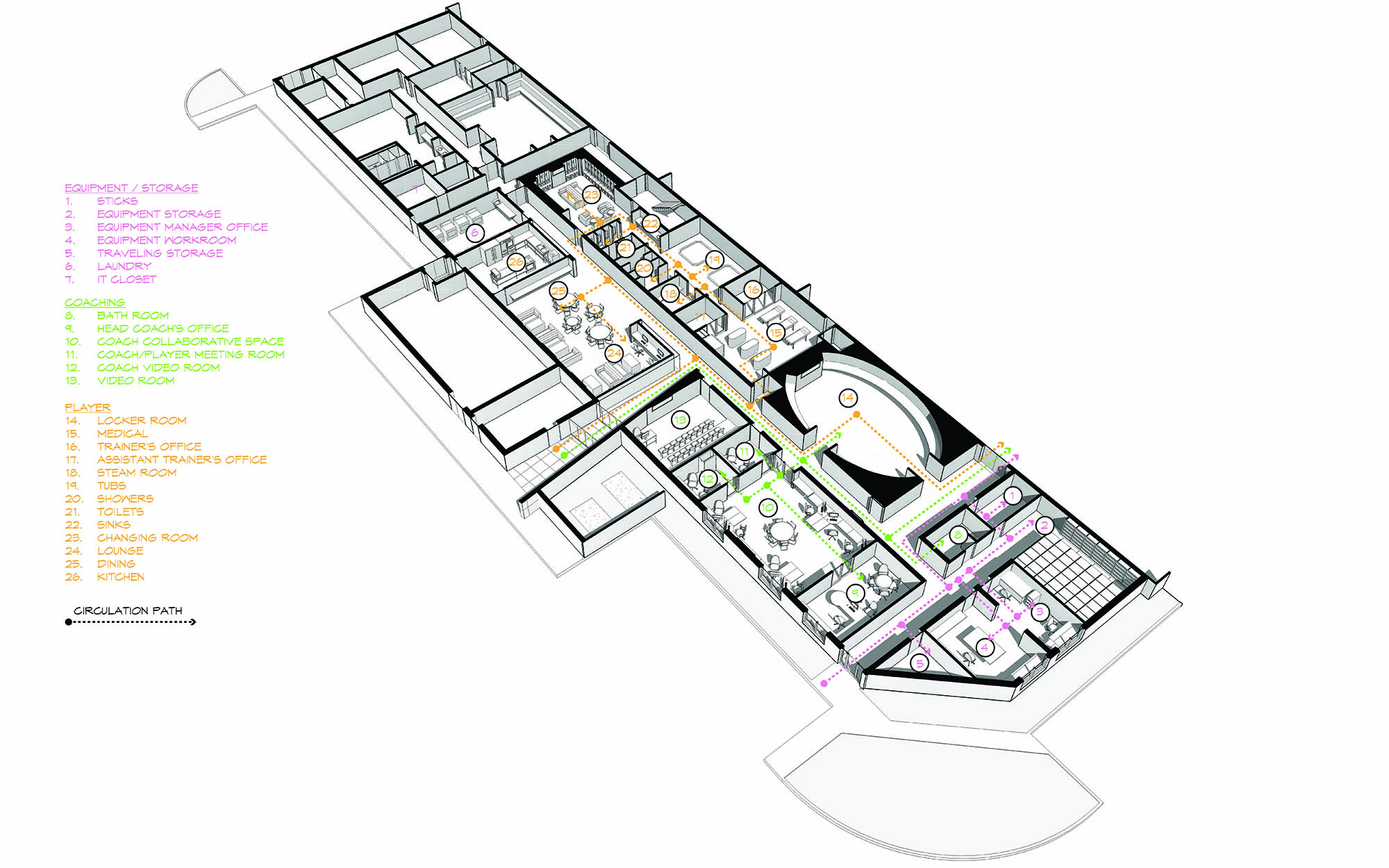
Improvements and Renovation
This project for the existing Flyers Training Facility, located within the Virtua Ice Skating Complex, included limited exterior improvements but a complete interior renovation.
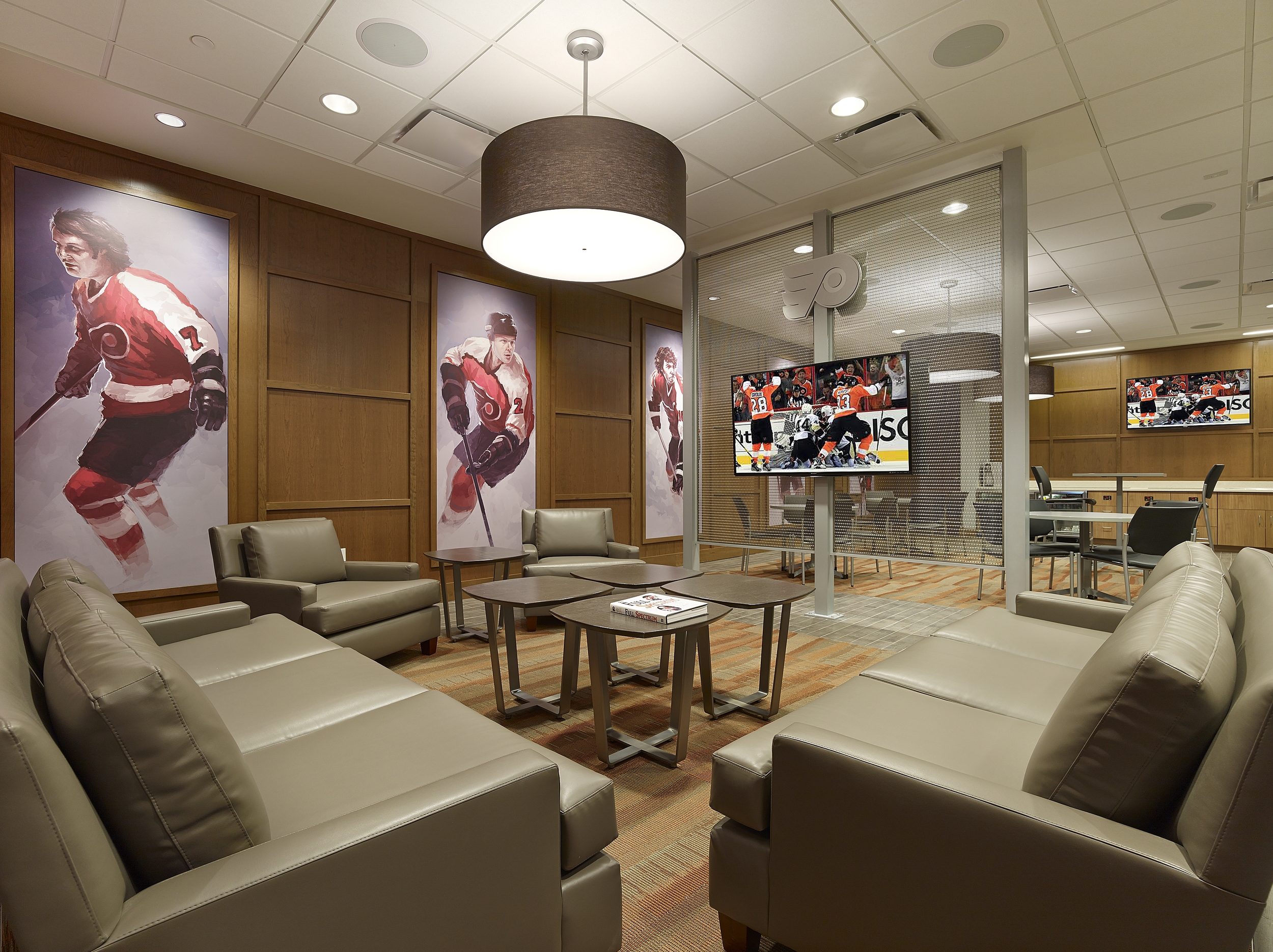
Recruitment
The state-of-the-art renovation would allow the management to use the facility as a recruitment tool for free agents.
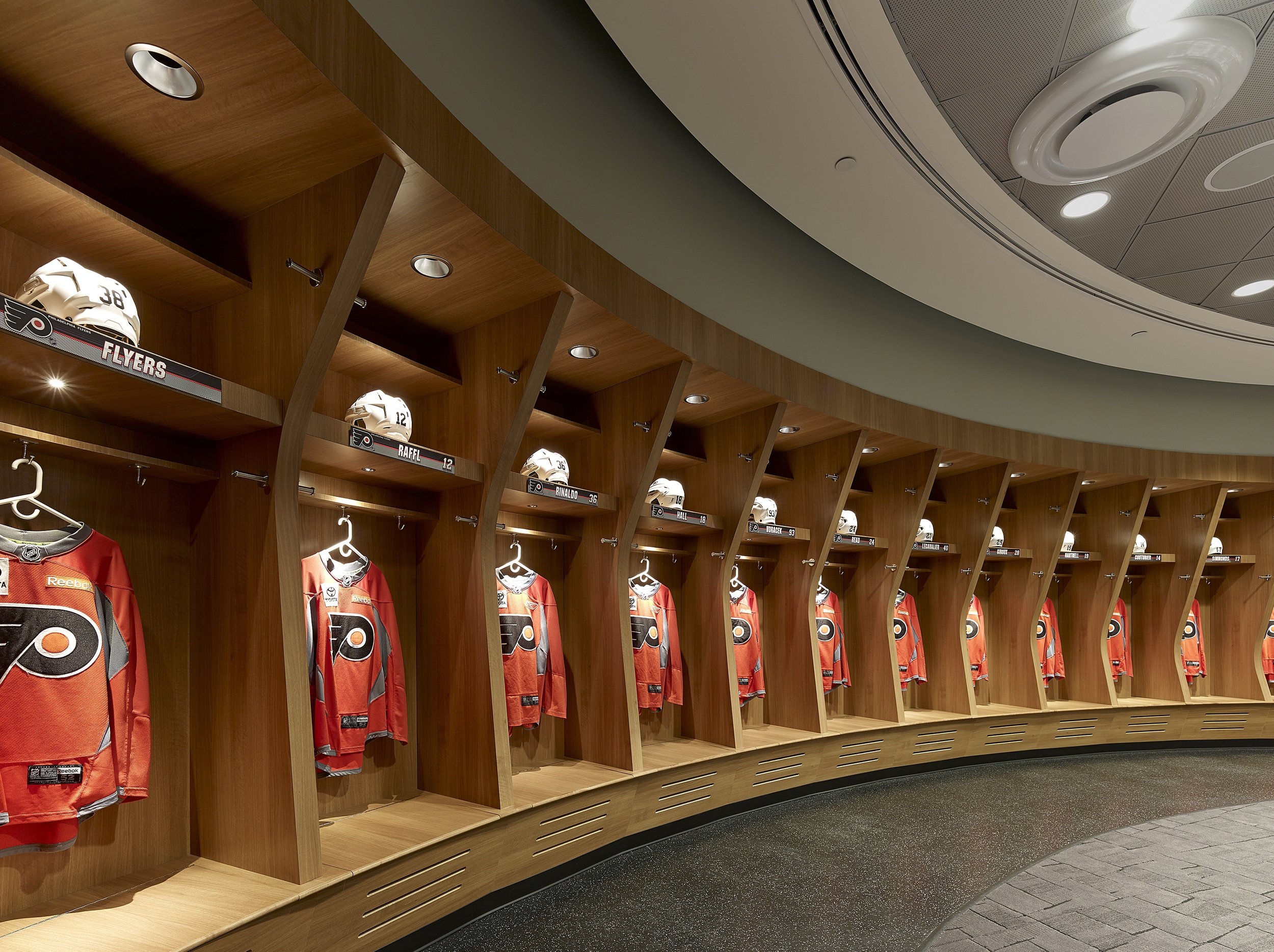
No "I" in Team
This oval shaped locker room was designed as space for the athletes to don their pads, jerseys and skates as the ultimate team - no head, no tail, no corners, all one team.
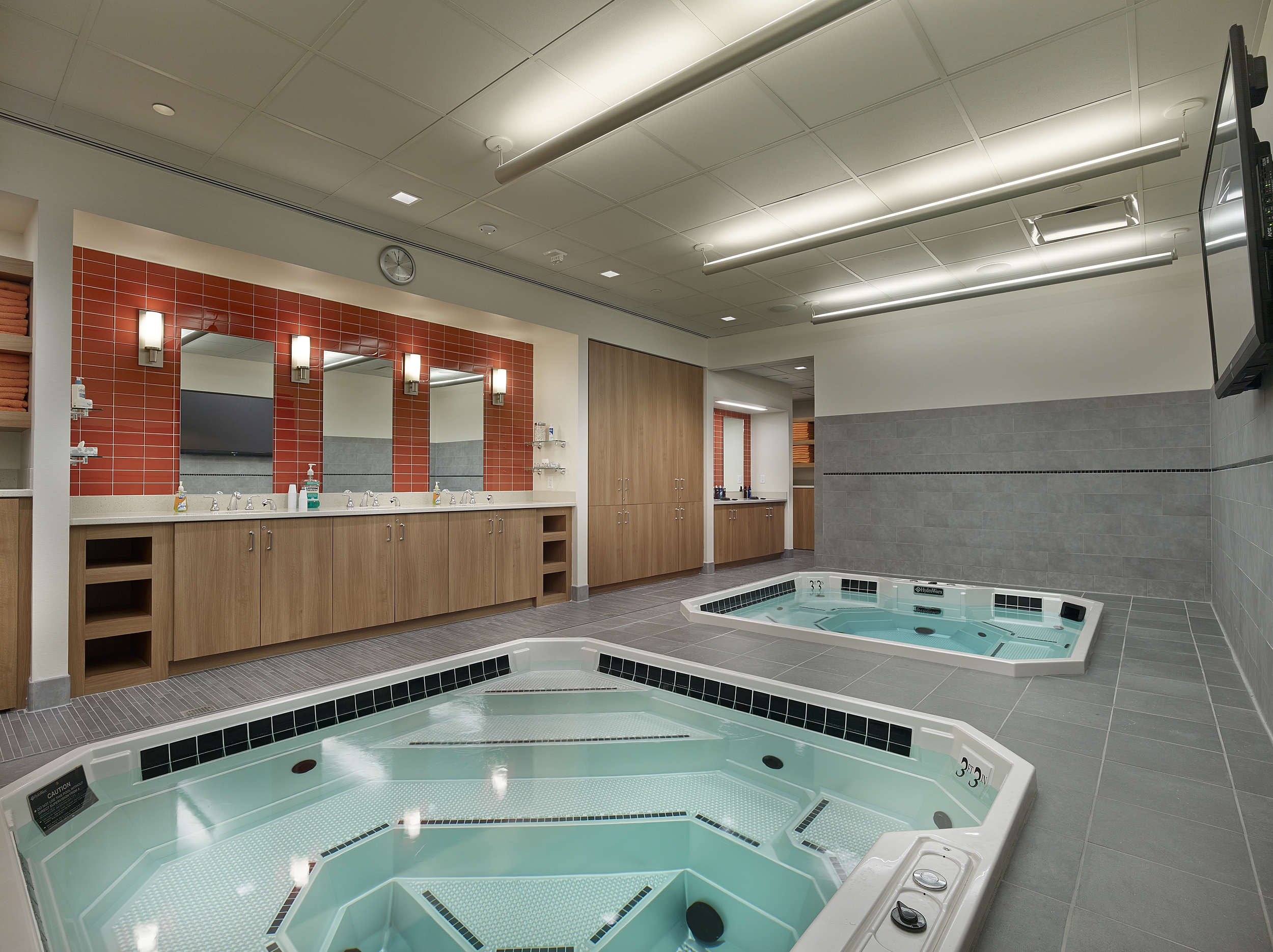
Trainer Suites
Extensive trainers’ suites were designed to improve overall cosmetic appearances and improve the functionality of key areas.
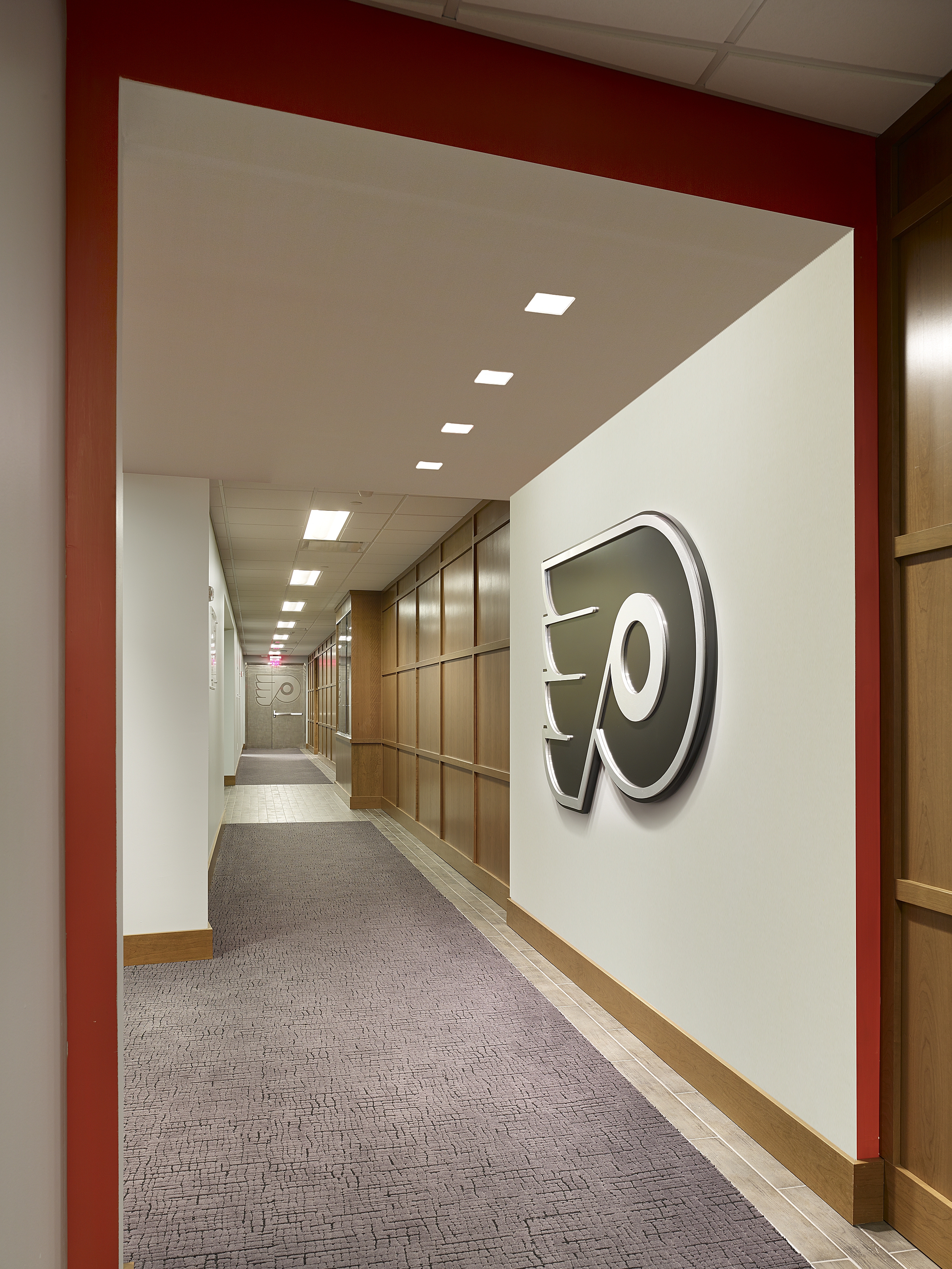
Flyers' Motif
Memorabilia and traditional design elements were incorporated with modern motifs to create the atmosphere of a clubhouse - combined with the proud history of the Flyers franchise - for the present team.
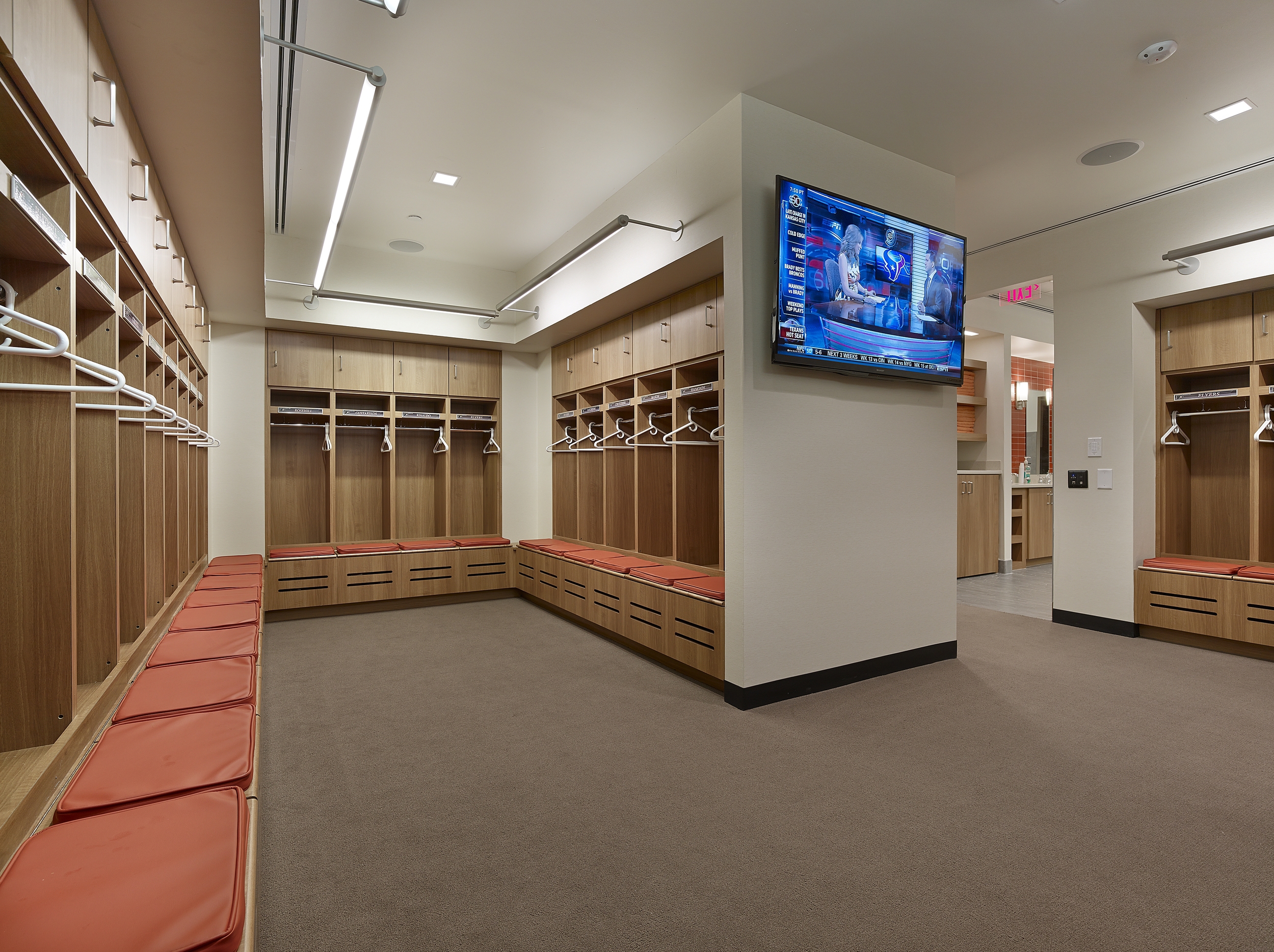
Athletic Experience
Dressing room designed for the athletes to get out of street clothes. A focus was also put on the food service aspect of the clubhouse to promote nutrition.
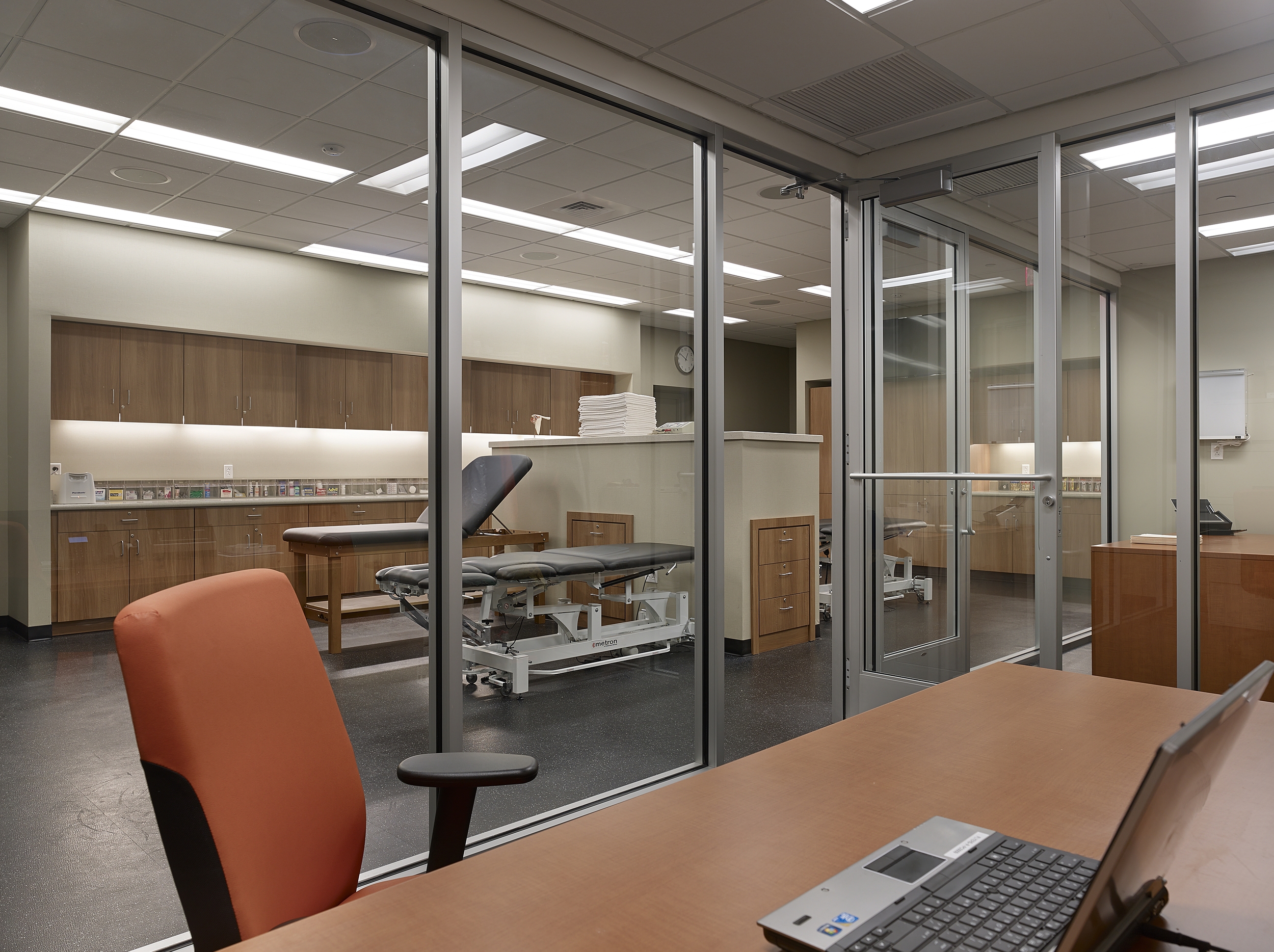
Functionality
The design goal was to consider the function and flow of coaches, players and media between related spaces.
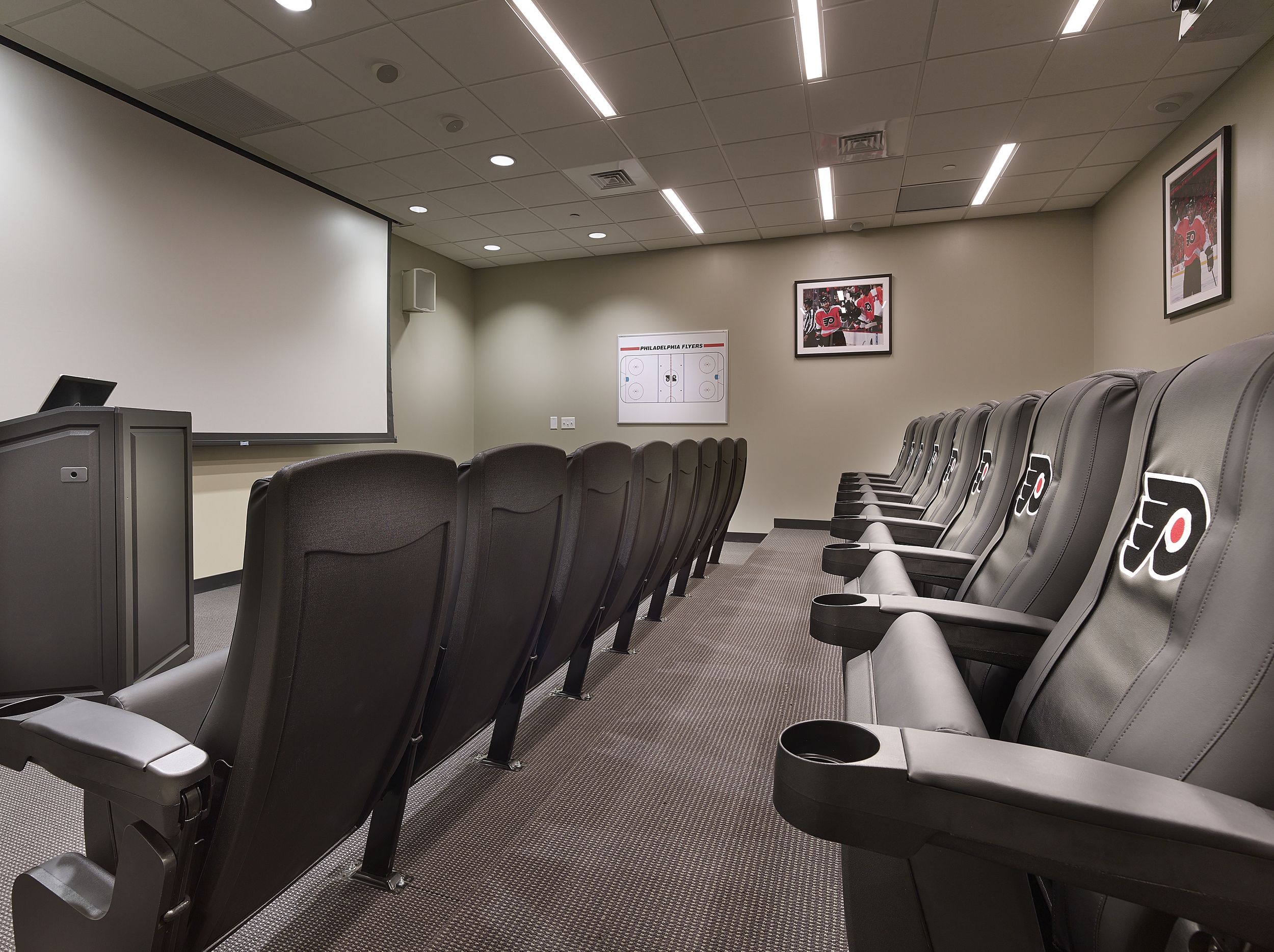
Enhanced Training
Special purpose film room for game planning and review.
